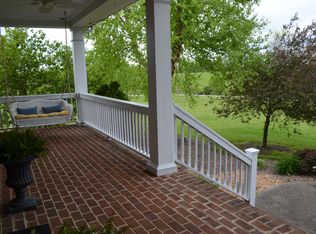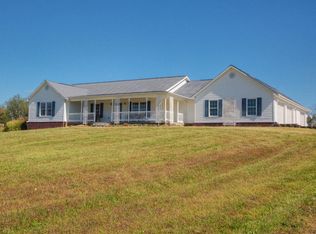Sold for $569,000 on 03/01/25
$569,000
144 Highview Path, Georgetown, KY 40324
3beds
2,396sqft
Single Family Residence
Built in 2002
5 Acres Lot
$578,900 Zestimate®
$237/sqft
$2,376 Estimated rent
Home value
$578,900
$509,000 - $660,000
$2,376/mo
Zestimate® history
Loading...
Owner options
Explore your selling options
What's special
Your Dream Home Awaits in Georgetown! Nestled on 5 acres in a peaceful, country setting, this beautiful home offers the perfect blend of tranquility and convenience, just a few miles from town. The beautifully landscaped lawn, large back deck and welcoming covered front porch is ideal for outdoor relaxation or family gatherings, providing ample space for gardening or play.
This well maintained home offers three BR's, one on the main floor and two full BA's. Gleaming hardwood floors will catch your eye the moment you step in the front door. Large kitchen with adjoining dining area and a lovely family room overlooking the backyard complete with a rock fireplace are just a few of the details to love about this home. Upstairs has all new carpet in the generously sized BR's.
Above the garage you'll find a spacious and versatile bonus room, perfect for creating your very own man cave, game/play/craft room—the possibilities are endless! The garage also offers a half BA, epoxy coated flooring and an electrical panel box that is fully ready for the RV or your electric car. Whether you're seeking serenity or space to entertain, this home is the perfect place to make your own.
Zillow last checked: 8 hours ago
Listing updated: August 28, 2025 at 10:30pm
Listed by:
Angela Stamper 859-376-0189,
RE/MAX Elite Lexington
Bought with:
Mark Sulski, 276347
Keller Williams Bluegrass Realty
Source: Imagine MLS,MLS#: 24020837
Facts & features
Interior
Bedrooms & bathrooms
- Bedrooms: 3
- Bathrooms: 3
- Full bathrooms: 2
- 1/2 bathrooms: 1
Primary bedroom
- Level: First
Bedroom 1
- Level: Second
Bedroom 2
- Level: Second
Bathroom 1
- Description: Full Bath
- Level: First
Bathroom 2
- Description: Full Bath
- Level: Second
Bathroom 3
- Description: Half Bath
- Level: First
Kitchen
- Level: First
Living room
- Level: First
Living room
- Level: First
Heating
- Electric, Heat Pump
Cooling
- Electric
Appliances
- Included: Dryer, Dishwasher, Microwave, Refrigerator, Washer, Range
- Laundry: Electric Dryer Hookup, Washer Hookup
Features
- Eat-in Kitchen
- Flooring: Carpet, Hardwood, Tile
- Basement: Crawl Space
- Has fireplace: Yes
- Fireplace features: Factory Built, Family Room, Gas Log
Interior area
- Total structure area: 2,396
- Total interior livable area: 2,396 sqft
- Finished area above ground: 2,396
- Finished area below ground: 0
Property
Parking
- Parking features: Attached Garage, Driveway, Off Street, Garage Faces Side
- Has garage: Yes
- Has uncovered spaces: Yes
Features
- Levels: Two
- Patio & porch: Deck
- Has view: Yes
- View description: Rural
Lot
- Size: 5 Acres
Details
- Parcel number: 16040005.000
Construction
Type & style
- Home type: SingleFamily
- Property subtype: Single Family Residence
Materials
- Vinyl Siding
- Foundation: Block
- Roof: Shingle
Condition
- New construction: No
- Year built: 2002
Utilities & green energy
- Sewer: Septic Tank
- Water: Public
- Utilities for property: Electricity Connected, Sewer Connected, Water Connected
Community & neighborhood
Location
- Region: Georgetown
- Subdivision: Rural
Price history
| Date | Event | Price |
|---|---|---|
| 3/1/2025 | Sold | $569,000$237/sqft |
Source: | ||
| 11/10/2024 | Pending sale | $569,000$237/sqft |
Source: | ||
| 10/3/2024 | Listed for sale | $569,000+916.1%$237/sqft |
Source: | ||
| 6/6/2019 | Sold | $56,000-80.8%$23/sqft |
Source: Public Record Report a problem | ||
| 5/12/2016 | Sold | $292,000+2.5%$122/sqft |
Source: | ||
Public tax history
| Year | Property taxes | Tax assessment |
|---|---|---|
| 2022 | $2,880 -1.1% | $332,000 |
| 2021 | $2,912 +897.1% | $332,000 +13.7% |
| 2017 | $292 -84.4% | $292,000 +22.6% |
Find assessor info on the county website
Neighborhood: 40324
Nearby schools
GreatSchools rating
- 7/10Northern Elementary SchoolGrades: K-5Distance: 3.1 mi
- 8/10Scott County Middle SchoolGrades: 6-8Distance: 4.7 mi
- 6/10Scott County High SchoolGrades: 9-12Distance: 4.6 mi
Schools provided by the listing agent
- Elementary: Northern
- Middle: Scott Co
- High: Scott Co
Source: Imagine MLS. This data may not be complete. We recommend contacting the local school district to confirm school assignments for this home.

Get pre-qualified for a loan
At Zillow Home Loans, we can pre-qualify you in as little as 5 minutes with no impact to your credit score.An equal housing lender. NMLS #10287.

