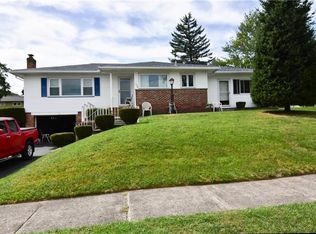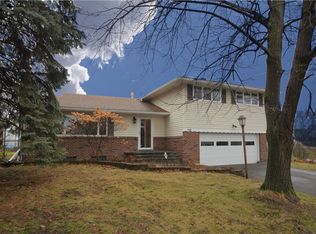Closed
$215,000
144 Highview Dr, Rochester, NY 14609
3beds
1,474sqft
Single Family Residence
Built in 1956
9,583.2 Square Feet Lot
$239,500 Zestimate®
$146/sqft
$2,075 Estimated rent
Maximize your home sale
Get more eyes on your listing so you can sell faster and for more.
Home value
$239,500
$225,000 - $254,000
$2,075/mo
Zestimate® history
Loading...
Owner options
Explore your selling options
What's special
Split-level splendor in the charming Sunset Heights Neighborhood! Open concept kitchen/dining room. Bright front living room with new picture window. Three bedrooms and updated full bath upstairs. Half bath downstairs. Beautiful hardwood floors throughout most of the home. The finished lower level has a great recreation room. Den/office space overlooks the back yard. 1st floor laundry. Vinyl sided exterior. New central air conditioning 2022. Attached garage with opener. Back yard patio is great for entertaining! Delayed negotiations on Monday September 11th, 2023 at 4pm.
Zillow last checked: 8 hours ago
Listing updated: November 16, 2023 at 08:12am
Listed by:
Joseph R. Mason 315-333-8136,
Howard Hanna
Bought with:
Adam R. Harding, 10401309516
RE/MAX Plus
Source: NYSAMLSs,MLS#: R1494409 Originating MLS: Rochester
Originating MLS: Rochester
Facts & features
Interior
Bedrooms & bathrooms
- Bedrooms: 3
- Bathrooms: 2
- Full bathrooms: 1
- 1/2 bathrooms: 1
- Main level bathrooms: 1
Heating
- Gas, Baseboard
Cooling
- Central Air
Appliances
- Included: Convection Oven, Dryer, Dishwasher, Electric Oven, Electric Range, Gas Water Heater, Microwave, Refrigerator, Washer
Features
- Separate/Formal Dining Room, Eat-in Kitchen, Separate/Formal Living Room, Pantry
- Flooring: Carpet, Hardwood, Tile, Varies, Vinyl
- Basement: Partially Finished,Sump Pump
- Number of fireplaces: 1
Interior area
- Total structure area: 1,474
- Total interior livable area: 1,474 sqft
Property
Parking
- Total spaces: 1.5
- Parking features: Attached, Garage, Garage Door Opener
- Attached garage spaces: 1.5
Features
- Levels: One
- Stories: 1
- Patio & porch: Patio
- Exterior features: Blacktop Driveway, Patio
Lot
- Size: 9,583 sqft
- Dimensions: 80 x 120
- Features: Rectangular, Rectangular Lot, Residential Lot
Details
- Additional structures: Shed(s), Storage
- Parcel number: 2634000921500002051000
- Special conditions: Standard
Construction
Type & style
- Home type: SingleFamily
- Architectural style: Split Level
- Property subtype: Single Family Residence
Materials
- Vinyl Siding
- Foundation: Block
- Roof: Asphalt
Condition
- Resale
- Year built: 1956
Utilities & green energy
- Sewer: Connected
- Water: Connected, Public
- Utilities for property: Cable Available, High Speed Internet Available, Sewer Connected, Water Connected
Community & neighborhood
Location
- Region: Rochester
- Subdivision: Sun Crest Heights
Other
Other facts
- Listing terms: Cash,Conventional,FHA,VA Loan
Price history
| Date | Event | Price |
|---|---|---|
| 1/22/2024 | Listing removed | -- |
Source: NYSAMLSs #R1514380 Report a problem | ||
| 1/4/2024 | Listed for rent | $2,400$2/sqft |
Source: NYSAMLSs #R1514380 Report a problem | ||
| 11/15/2023 | Sold | $215,000+22.9%$146/sqft |
Source: | ||
| 9/12/2023 | Pending sale | $174,900$119/sqft |
Source: | ||
| 9/6/2023 | Listed for sale | $174,900+39.9%$119/sqft |
Source: | ||
Public tax history
| Year | Property taxes | Tax assessment |
|---|---|---|
| 2024 | -- | $198,000 -6.2% |
| 2023 | -- | $211,000 +84.6% |
| 2022 | -- | $114,300 |
Find assessor info on the county website
Neighborhood: 14609
Nearby schools
GreatSchools rating
- 4/10Laurelton Pardee Intermediate SchoolGrades: 3-5Distance: 0.3 mi
- 3/10East Irondequoit Middle SchoolGrades: 6-8Distance: 0.4 mi
- 6/10Eastridge Senior High SchoolGrades: 9-12Distance: 1.3 mi
Schools provided by the listing agent
- District: East Irondequoit
Source: NYSAMLSs. This data may not be complete. We recommend contacting the local school district to confirm school assignments for this home.

