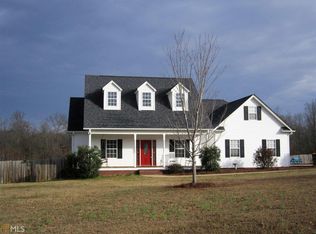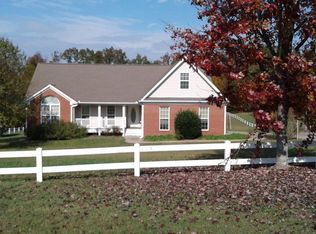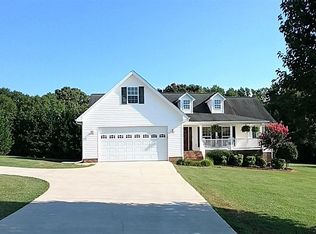Like new custom built home. HW floors, Kitchen w/granite counters, tile back splash, 5 burner GE cook top w/ double ovens one convection, Stainless refrigerator, steaming hot water dispenser and new cabinets kitchen wall area. Open to large Breakfast area and GR w/ masonry FP and tile surround. Dining Room or office space has coffered ceilings. Master BR is huge w/ trey ceiling. Master BA w/tile floors, jetted garden tub, separate shower, double solid surface vanities, linen closet and walk in closet. Unbelievable mud room! Cabinets for storage, coffee bar, craft area and office space. Second and third BRs share jack and Jill bath w/ framed mirror, solid surface vanity, tile floors and tub shower. Half bath off kitchen. Full basement is heated and cooled.
This property is off market, which means it's not currently listed for sale or rent on Zillow. This may be different from what's available on other websites or public sources.


