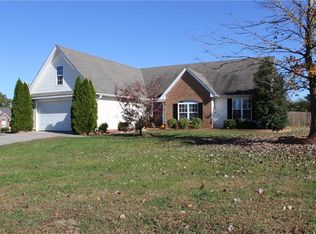Sold for $270,000
$270,000
144 Highland Rd, Mocksville, NC 27028
3beds
1,260sqft
Stick/Site Built, Residential, Single Family Residence
Built in 2003
0.84 Acres Lot
$293,300 Zestimate®
$--/sqft
$1,674 Estimated rent
Home value
$293,300
$279,000 - $308,000
$1,674/mo
Zestimate® history
Loading...
Owner options
Explore your selling options
What's special
OFFER DEADILNE: Sunday September 3rd, 7:00pm. Welcome to this charming split-level home nestled on a spacious .81-acre lot. This property offers the perfect blend of tranquility and convenience, boasting an expansive yard with endless possibilities and an unfinished basement primed for your expansion dreams. Basement has been pre-plumbed for an additional bathroom. The inviting living room welcomes you with its vaulted ceiling, creating an open and airy atmosphere for relaxation and entertainment. Split bedroom plan. Primary ensuite with garden tub, double sink and walk-in closet. Situated just minutes away from major highways and city conveniences, this home ensures easy access to all your daily needs.
Zillow last checked: 8 hours ago
Listing updated: April 11, 2024 at 08:54am
Listed by:
Amanda Heath 336-682-6822,
Berkshire Hathaway HomeServices Carolinas Realty
Bought with:
NONMEMBER NONMEMBER
nonmls
Source: Triad MLS,MLS#: 1117910 Originating MLS: Winston-Salem
Originating MLS: Winston-Salem
Facts & features
Interior
Bedrooms & bathrooms
- Bedrooms: 3
- Bathrooms: 2
- Full bathrooms: 2
Primary bedroom
- Level: Upper
- Dimensions: 14.25 x 12.17
Bedroom 2
- Level: Upper
- Dimensions: 10.83 x 11.42
Bedroom 3
- Level: Upper
- Dimensions: 10.58 x 10
Dining room
- Level: Upper
- Dimensions: 10.08 x 8.92
Kitchen
- Level: Upper
- Dimensions: 8.92 x 7.58
Living room
- Level: Upper
- Dimensions: 13.92 x 25
Heating
- Heat Pump, Electric
Cooling
- Central Air
Appliances
- Included: Microwave, Dishwasher, Free-Standing Range, Electric Water Heater
Features
- Ceiling Fan(s), Dead Bolt(s), Soaking Tub, Pantry, Separate Shower, Vaulted Ceiling(s)
- Basement: Basement
- Attic: Pull Down Stairs
- Number of fireplaces: 1
- Fireplace features: Living Room
Interior area
- Total structure area: 1,260
- Total interior livable area: 1,260 sqft
- Finished area above ground: 1,260
- Finished area below ground: 0
Property
Parking
- Total spaces: 2
- Parking features: Garage, Driveway, Garage Door Opener, Lower Level Garage
- Garage spaces: 2
- Has uncovered spaces: Yes
Features
- Levels: Multi/Split
- Pool features: None
- Fencing: Fenced
Lot
- Size: 0.84 Acres
Details
- Parcel number: D3010A0018
- Zoning: RS20
- Special conditions: Owner Sale
Construction
Type & style
- Home type: SingleFamily
- Architectural style: Split Level
- Property subtype: Stick/Site Built, Residential, Single Family Residence
Materials
- Brick, Vinyl Siding
Condition
- Year built: 2003
Utilities & green energy
- Sewer: Septic Tank
- Water: Public
Community & neighborhood
Security
- Security features: Smoke Detector(s)
Location
- Region: Mocksville
- Subdivision: Dutchman Hills
Other
Other facts
- Listing agreement: Exclusive Right To Sell
Price history
| Date | Event | Price |
|---|---|---|
| 10/5/2023 | Sold | $270,000+1.9% |
Source: | ||
| 9/4/2023 | Pending sale | $265,000 |
Source: | ||
| 8/31/2023 | Listed for sale | $265,000+77.3% |
Source: | ||
| 4/21/2014 | Sold | $149,500+5.3% |
Source: | ||
| 12/30/2011 | Sold | $142,000$113/sqft |
Source: Public Record Report a problem | ||
Public tax history
| Year | Property taxes | Tax assessment |
|---|---|---|
| 2025 | $1,839 +33.9% | $266,990 +50.4% |
| 2024 | $1,373 +5.3% | $177,570 +5.3% |
| 2023 | $1,304 -0.6% | $168,630 |
Find assessor info on the county website
Neighborhood: 27028
Nearby schools
GreatSchools rating
- 5/10William R Davie ElementaryGrades: PK-5Distance: 1.7 mi
- 8/10North Davie MiddleGrades: 6-8Distance: 5.2 mi
- 4/10Davie County HighGrades: 9-12Distance: 5 mi
Get a cash offer in 3 minutes
Find out how much your home could sell for in as little as 3 minutes with a no-obligation cash offer.
Estimated market value$293,300
Get a cash offer in 3 minutes
Find out how much your home could sell for in as little as 3 minutes with a no-obligation cash offer.
Estimated market value
$293,300
