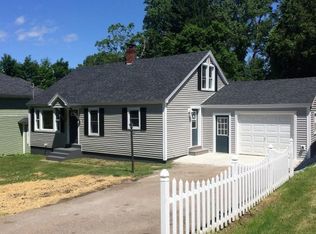Closed
Listed by:
Darcy Handy,
RE/MAX North Professionals 802-655-3333
Bought with: KW Vermont
$349,000
144 High Street, St. Albans City, VT 05478
2beds
1,568sqft
Ranch
Built in 1975
0.41 Acres Lot
$365,300 Zestimate®
$223/sqft
$1,935 Estimated rent
Home value
$365,300
$347,000 - $384,000
$1,935/mo
Zestimate® history
Loading...
Owner options
Explore your selling options
What's special
Welcome to this well maintained and updated 2 bedroom 1 bathroom ranch with a finished walkout basement in the hill section of St. Albans City. Enjoy the privacy of your spacious back yard, and the convenience of the attached one car garage. The finished basement is open and allows for an addition of a bedroom or a second bathroom if the new owners so desire. Close to restaurants, businesses, hospital, walking trails and Interstate 89.
Zillow last checked: 8 hours ago
Listing updated: December 15, 2023 at 10:44am
Listed by:
Darcy Handy,
RE/MAX North Professionals 802-655-3333
Bought with:
The Malley Group
KW Vermont
Source: PrimeMLS,MLS#: 4976463
Facts & features
Interior
Bedrooms & bathrooms
- Bedrooms: 2
- Bathrooms: 1
- Full bathrooms: 1
Heating
- Natural Gas, Baseboard
Cooling
- None
Appliances
- Included: Dishwasher, Dryer, Microwave, Refrigerator, Washer, Electric Stove, Instant Hot Water
- Laundry: In Basement
Features
- Ceiling Fan(s), Dining Area, Kitchen/Dining
- Flooring: Laminate, Tile, Wood
- Windows: Screens
- Basement: Climate Controlled,Daylight,Insulated,Partially Finished,Interior Stairs,Storage Space,Walkout,Interior Access,Exterior Entry,Basement Stairs,Interior Entry
Interior area
- Total structure area: 2,184
- Total interior livable area: 1,568 sqft
- Finished area above ground: 1,092
- Finished area below ground: 476
Property
Parking
- Total spaces: 1
- Parking features: Paved, Auto Open, Direct Entry, Attached
- Garage spaces: 1
Features
- Levels: One
- Stories: 1
- Patio & porch: Patio
- Exterior features: Deck, Natural Shade
Lot
- Size: 0.41 Acres
- Features: City Lot, Curbing, Hilly, Sloped, In Town, Near Paths, Near Shopping
Details
- Parcel number: 54917300844
- Zoning description: Res
- Other equipment: Satellite Dish
Construction
Type & style
- Home type: SingleFamily
- Architectural style: Ranch
- Property subtype: Ranch
Materials
- Wood Frame, Vinyl Siding
- Foundation: Concrete
- Roof: Asphalt Shingle
Condition
- New construction: No
- Year built: 1975
Utilities & green energy
- Electric: Circuit Breakers
- Sewer: Public Sewer
- Utilities for property: Cable
Community & neighborhood
Security
- Security features: Carbon Monoxide Detector(s), Smoke Detector(s), Hardwired Smoke Detector
Location
- Region: Saint Albans
Other
Other facts
- Road surface type: Paved
Price history
| Date | Event | Price |
|---|---|---|
| 12/15/2023 | Sold | $349,000-2.8%$223/sqft |
Source: | ||
| 11/11/2023 | Contingent | $359,000$229/sqft |
Source: | ||
| 11/2/2023 | Listed for sale | $359,000+121.6%$229/sqft |
Source: | ||
| 9/8/2003 | Sold | $162,000$103/sqft |
Source: Public Record Report a problem | ||
Public tax history
| Year | Property taxes | Tax assessment |
|---|---|---|
| 2024 | -- | $177,400 |
| 2023 | -- | $177,400 |
| 2022 | -- | $177,400 |
Find assessor info on the county website
Neighborhood: 05478
Nearby schools
GreatSchools rating
- 3/10St. Albans City Elementary SchoolGrades: PK-8Distance: 0.7 mi
- 5/10Bellows Free Academy Uhsd #48Grades: 9-12Distance: 0.9 mi
Schools provided by the listing agent
- District: St Albans City School District
Source: PrimeMLS. This data may not be complete. We recommend contacting the local school district to confirm school assignments for this home.
Get pre-qualified for a loan
At Zillow Home Loans, we can pre-qualify you in as little as 5 minutes with no impact to your credit score.An equal housing lender. NMLS #10287.
