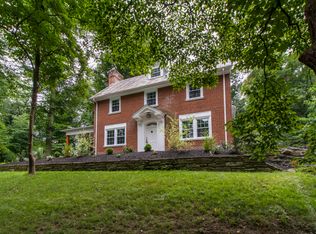Welcome home to this charming mid-century brick Colonial, sited high on a hill in the heart of Olde Wyncote! Within walking distance to SEPTA's Jenkintown/Wyncote rail station along with numerous parks, the Glenside Pool & Library, it's tucked away on nearly an acre, yet close to everything! Approach the property from the side driveway (where one can access the tandem 2-car garage or the basement) and up a flagstone stair & walkway to the front door. You have a commanding view of the neighborhood. Enter into the center hall, and there is a full bathroom (with stall shower) just to the left. The former living room is a cozy den/study space now with a wall of built-in bookcases and a bank of corner windows overlooking the rear yard. There is a large coat closet next to the rear door to the back patio. The dining room has a set of bookcases flanking each side of the wood burning fireplace. The entire rear of the house was opened up when the massive great room was added in 1994. This wonderful space is flooded with light from the large sliding glass doors, numerous windows & skylights. Another fireplace (gas) flanks one wall while there are 2 additional doors to the rear yard. The vaulted ceiling is filled with recessed lighting. The kitchen was updated at the same time as the addition and is a tasteful design that provides all the necessary appliances. A large corner eat-in area has a bank of windows to enjoy the birds & wildlife that wanders through the large rear yard. The laundry room is tucked behind the kitchen, there is another large coat closet and yet another door to the side walkway. Upstairs, there are 4 spacious bedrooms. The master suite has a walk-in closet and another double-sized closet. The master bathroom was expanded in the 1990's and includes a large whirlpool tub, a separate stall shower, a large vanity & vaulted ceilings. The hall bath was updated as well. There is a pull-down staircase to a fully floored attic with a large storage closet. Out back, the entire rear of the house has a wonderful brick patio for outdoor entertaining. There is a large lawn area for play, then the in-ground pool is tucked way at the rear of the large lot with yet another large brick patio (fully fenced). A storage shed is tucked next to the pool area for garden & pool equipment supplies. It's a manageable property in a great location, waiting for you to call it home!
This property is off market, which means it's not currently listed for sale or rent on Zillow. This may be different from what's available on other websites or public sources.
