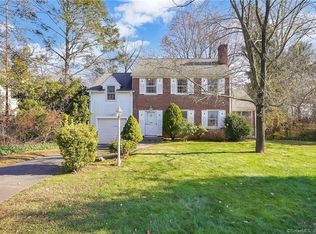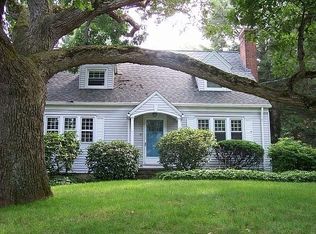Sold for $676,000
$676,000
144 Hepburn Road, Hamden, CT 06517
4beds
2,398sqft
Single Family Residence
Built in 1945
0.35 Acres Lot
$703,900 Zestimate®
$282/sqft
$3,312 Estimated rent
Home value
$703,900
$626,000 - $795,000
$3,312/mo
Zestimate® history
Loading...
Owner options
Explore your selling options
What's special
Highest & Best Called. Remodeled Cape Cod/Colonial Style Gem in Desirable Ridge Road Neighborhood of Hamden CT! Nestled on a level .35-acre corner lot, this storybook-style 4-bedroom, 2-bath home radiates character, efficiency, and style. The professionally designed interior boasts a stunning remodeled kitchen with stainless steel appliances, quartz counters, a breakfast bar, skylights, and beautiful cabinetry, complemented by newly refinished oak hardwood flooring throughout. The open floor plan features a formal dining room, a spacious living room with a wood-burning fireplace, and a French door leading to a sunny screened porch-perfect for entertaining. A first-floor bedroom with a full bath provides in-law suite potential, while the den/family room opens to a private deck overlooking lush park-like gardens with mature plantings, including a stunning Japanese maple and cherry tree. Additional highlights include two separate HVAC systems, a new hot water heater, a French drain system with a new sump pump, blown-in insulation in the walls and attic for easy temperature control, owned solar panels that keep summer electric bills as low as $12, and a meticulously constructed driveway and walkways. A mud room, laundry room & 2-car garage add more functional features. Conveniently located near Yale/New Haven, major highways, shopping, and dining, this walkable and welcoming neighborhood is not to be missed.
Zillow last checked: 8 hours ago
Listing updated: February 20, 2025 at 12:15pm
Listed by:
Charles B. Kroopneck 203-668-4954,
Charles Kroopneck Real Estate 203-668-4954
Bought with:
David Brewster, RES.0799281
Berkshire Hathaway NE Prop.
Jack Thomas
Berkshire Hathaway NE Prop.
Source: Smart MLS,MLS#: 24067999
Facts & features
Interior
Bedrooms & bathrooms
- Bedrooms: 4
- Bathrooms: 2
- Full bathrooms: 2
Primary bedroom
- Features: Remodeled, Ceiling Fan(s), Hardwood Floor
- Level: Upper
Bedroom
- Features: Remodeled, Ceiling Fan(s), Hardwood Floor
- Level: Main
Bedroom
- Features: Remodeled, Hardwood Floor
- Level: Upper
Bedroom
- Features: Remodeled, Hardwood Floor
- Level: Upper
Bathroom
- Features: Remodeled
- Level: Main
Bathroom
- Features: Remodeled, Tile Floor
- Level: Upper
Dining room
- Features: Remodeled, Hardwood Floor
- Level: Main
Kitchen
- Features: Remodeled, Skylight, Vaulted Ceiling(s), Quartz Counters, Eating Space, Hardwood Floor
- Level: Main
Living room
- Features: Remodeled, Fireplace, Hardwood Floor
- Level: Main
Sun room
- Features: Remodeled, Ceiling Fan(s)
- Level: Main
Heating
- Forced Air, Zoned, Natural Gas
Cooling
- Ceiling Fan(s), Central Air, Zoned
Appliances
- Included: Gas Range, Microwave, Range Hood, Refrigerator, Dishwasher, Disposal, Washer, Dryer, Gas Water Heater, Water Heater
- Laundry: Main Level, Mud Room
Features
- Wired for Data
- Doors: French Doors
- Windows: Thermopane Windows
- Basement: Full,Sump Pump,Storage Space,Concrete
- Attic: Access Via Hatch
- Number of fireplaces: 1
Interior area
- Total structure area: 2,398
- Total interior livable area: 2,398 sqft
- Finished area above ground: 2,398
Property
Parking
- Total spaces: 6
- Parking features: Attached, Paved, Off Street, Driveway, Garage Door Opener, Asphalt
- Attached garage spaces: 2
- Has uncovered spaces: Yes
Accessibility
- Accessibility features: Accessible Bath
Features
- Patio & porch: Screened, Enclosed, Porch, Deck
- Exterior features: Sidewalk, Rain Gutters, Garden, Lighting
Lot
- Size: 0.35 Acres
- Features: Corner Lot, Dry, Level, Landscaped
Details
- Parcel number: 1132963
- Zoning: R4
- Other equipment: Generator Ready
Construction
Type & style
- Home type: SingleFamily
- Architectural style: Cape Cod
- Property subtype: Single Family Residence
Materials
- Vinyl Siding, Brick
- Foundation: Block
- Roof: Asphalt
Condition
- New construction: No
- Year built: 1945
Utilities & green energy
- Sewer: Public Sewer
- Water: Public
Green energy
- Energy efficient items: Insulation, Ridge Vents, Windows
- Energy generation: Solar
Community & neighborhood
Security
- Security features: Security System
Community
- Community features: Basketball Court, Golf, Health Club, Medical Facilities, Park, Playground, Tennis Court(s)
Location
- Region: Hamden
Price history
| Date | Event | Price |
|---|---|---|
| 2/20/2025 | Sold | $676,000+12.7%$282/sqft |
Source: | ||
| 1/28/2025 | Pending sale | $599,900$250/sqft |
Source: | ||
| 1/10/2025 | Listed for sale | $599,900+81.8%$250/sqft |
Source: | ||
| 11/19/2021 | Sold | $330,000-5.7%$138/sqft |
Source: | ||
| 10/5/2021 | Contingent | $349,900$146/sqft |
Source: | ||
Public tax history
| Year | Property taxes | Tax assessment |
|---|---|---|
| 2025 | $16,883 +50.1% | $325,430 +60.9% |
| 2024 | $11,250 -2% | $202,300 -0.6% |
| 2023 | $11,477 +1.6% | $203,560 |
Find assessor info on the county website
Neighborhood: 06517
Nearby schools
GreatSchools rating
- 5/10Ridge Hill SchoolGrades: PK-6Distance: 0.1 mi
- 4/10Hamden Middle SchoolGrades: 7-8Distance: 2.3 mi
- 4/10Hamden High SchoolGrades: 9-12Distance: 1.8 mi
Schools provided by the listing agent
- Elementary: Ridge Hill
- Middle: Hamden
- High: Hamden
Source: Smart MLS. This data may not be complete. We recommend contacting the local school district to confirm school assignments for this home.
Get pre-qualified for a loan
At Zillow Home Loans, we can pre-qualify you in as little as 5 minutes with no impact to your credit score.An equal housing lender. NMLS #10287.
Sell with ease on Zillow
Get a Zillow Showcase℠ listing at no additional cost and you could sell for —faster.
$703,900
2% more+$14,078
With Zillow Showcase(estimated)$717,978

