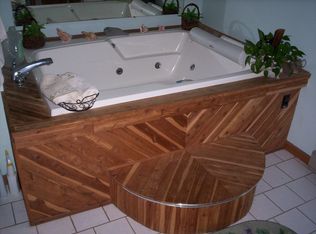LOCATION, LOCATION, LOCATION! Situated on a quiet dead-end street just minutes from UR, Strong, 390, and more! Walkable to Genesee Valley Park and Golf Course! Spacious split-level with 1,600+ sq ft, 3 generous sized bedrooms, 1 full bath, powder room, and Rush-Henrietta Schools! Original hardwood floors throughout, updated bathroom, and finished lower level! Walk out from the lower level to the 2-car garage with automatic garage door opener. Enjoy sitting out in your 3-seasons room while still feeling like you are outside. A large half acre lot allows you to have space and privacy to spend time outside and not feel on top of your neighbors! Brand NEW septic tank/distribution box/plumbing line in 2018!
This property is off market, which means it's not currently listed for sale or rent on Zillow. This may be different from what's available on other websites or public sources.
