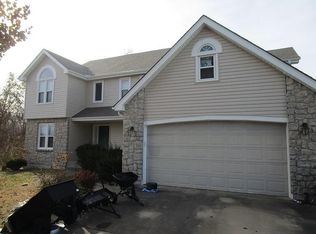Sold
Price Unknown
144 Hayes Rd, Wellsville, KS 66092
5beds
3,806sqft
Single Family Residence
Built in 2001
6 Acres Lot
$650,600 Zestimate®
$--/sqft
$3,156 Estimated rent
Home value
$650,600
Estimated sales range
Not available
$3,156/mo
Zestimate® history
Loading...
Owner options
Explore your selling options
What's special
Welcome to your peaceful slice of country living—just minutes from town and on a paved road! This spacious 5-bedroom, 3-bath ranch sits on 6 scenic acres and offers the perfect balance of privacy, comfort, and functionality. With four bedrooms on the main level and a fully finished basement featuring a fifth bedroom, full bath, and bar, there’s room for everyone and every lifestyle.
You'll love the efficient layout and easy-to-maintain design, not to mention the 50x30 outbuilding—ideal for hobbies, storage, or your next big project. Inside, enjoy abundant storage throughout the home, making it easy to stay organized.
Watch the beautiful sunsets from your back deck, spot birds and wildlife among the beautiful mature trees, or cozy up next to the fireplace that can warm the entire home. This property also includes a storm shelter for added peace of mind.
Whether you're looking to entertain or just unwind, this home has it all—spacious, warm, and full of charm. With wonderful neighbors nearby (but not too close!), you’ll experience the best of both worlds: community and seclusion.
Zillow last checked: 8 hours ago
Listing updated: August 13, 2025 at 07:26pm
Listing Provided by:
Barbara Kearney 913-707-0617,
Compass Realty Group
Bought with:
Barbara Kearney, BR00220085
Compass Realty Group
Source: Heartland MLS as distributed by MLS GRID,MLS#: 2561464
Facts & features
Interior
Bedrooms & bathrooms
- Bedrooms: 5
- Bathrooms: 3
- Full bathrooms: 3
Primary bedroom
- Features: Carpet, Ceiling Fan(s)
- Level: Main
- Dimensions: 15 x 15
Bedroom 2
- Features: Carpet, Ceiling Fan(s), Walk-In Closet(s)
- Level: Main
- Dimensions: 11 x 12
Bedroom 3
- Features: Carpet, Walk-In Closet(s)
- Level: Main
- Dimensions: 10 x 10
Bedroom 4
- Features: Carpet, Ceiling Fan(s)
- Level: Main
- Dimensions: 12 x 14
Bedroom 5
- Features: Carpet
- Level: Basement
- Dimensions: 15 x 11
Primary bathroom
- Features: Carpet, Shower Only, Walk-In Closet(s)
- Level: Main
Bathroom 3
- Level: Basement
Dining room
- Features: Carpet
- Level: Main
Family room
- Features: Carpet
- Level: Basement
Kitchen
- Features: Granite Counters
- Level: Main
Living room
- Features: Carpet, Ceiling Fan(s)
- Level: Main
Heating
- Electric
Cooling
- Electric
Appliances
- Included: Dishwasher, Disposal, Microwave, Refrigerator, Free-Standing Electric Oven
- Laundry: Main Level
Features
- Basement: Basement BR,Egress Window(s),Finished,Full,Sump Pump
- Number of fireplaces: 1
Interior area
- Total structure area: 3,806
- Total interior livable area: 3,806 sqft
- Finished area above ground: 2,106
- Finished area below ground: 1,700
Property
Parking
- Total spaces: 2
- Parking features: Attached, Detached, Garage Faces Side
- Attached garage spaces: 2
Lot
- Size: 6 Acres
- Features: Acreage
Details
- Additional structures: Outbuilding
- Parcel number: 0300142000000006.110
Construction
Type & style
- Home type: SingleFamily
- Architectural style: Traditional
- Property subtype: Single Family Residence
Materials
- Brick Veneer, Vinyl Siding
- Roof: Composition
Condition
- Year built: 2001
Utilities & green energy
- Sewer: Septic Tank
- Water: Rural
Community & neighborhood
Location
- Region: Wellsville
- Subdivision: Other
Other
Other facts
- Ownership: Private
Price history
| Date | Event | Price |
|---|---|---|
| 8/11/2025 | Sold | -- |
Source: | ||
| 7/25/2025 | Pending sale | $640,000$168/sqft |
Source: | ||
| 7/11/2025 | Contingent | $640,000$168/sqft |
Source: | ||
| 7/10/2025 | Listed for sale | $640,000$168/sqft |
Source: | ||
Public tax history
| Year | Property taxes | Tax assessment |
|---|---|---|
| 2024 | $5,175 +5.7% | $46,478 +10.9% |
| 2023 | $4,895 +3.2% | $41,891 +7.8% |
| 2022 | $4,742 | $38,870 +8.8% |
Find assessor info on the county website
Neighborhood: 66092
Nearby schools
GreatSchools rating
- 5/10Wellsville Elementary SchoolGrades: PK-5Distance: 0.5 mi
- 3/10Wellsville Middle SchoolGrades: 6-8Distance: 0.9 mi
- 7/10Wellsville High SchoolGrades: 9-12Distance: 0.9 mi
Schools provided by the listing agent
- Elementary: Wellsville
- Middle: Wellsville
- High: Wellsville
Source: Heartland MLS as distributed by MLS GRID. This data may not be complete. We recommend contacting the local school district to confirm school assignments for this home.
Sell for more on Zillow
Get a free Zillow Showcase℠ listing and you could sell for .
$650,600
2% more+ $13,012
With Zillow Showcase(estimated)
$663,612