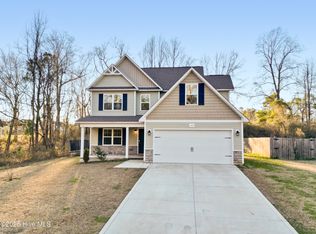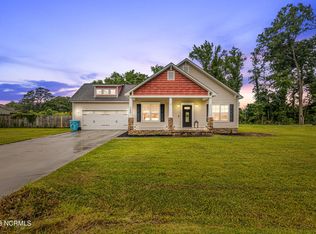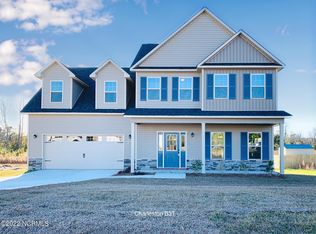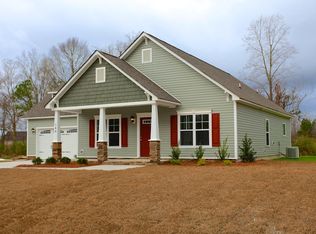The Courtney floor plan, located in Southwest Commons Subdivision. Is a 3 bedroom 2 bath split floor plan home with a large dining room and kitchen combo perfect to entertain family and friends. The master bedroom is spacious, master bathroom includes dual vanity and walk-in closet for all of your needs. This house also comes with a two-car garage with plenty of storage. Schedule your showing today*ALL PHOTOS ARE OF SIMILAR HOME* *
This property is off market, which means it's not currently listed for sale or rent on Zillow. This may be different from what's available on other websites or public sources.



