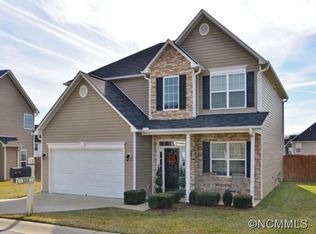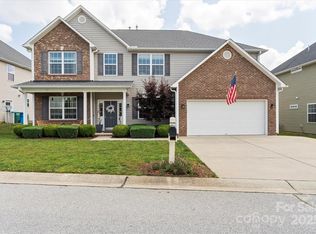Closed
$428,000
144 Haw River Rd, Fletcher, NC 28732
3beds
1,551sqft
Single Family Residence
Built in 2008
0.17 Acres Lot
$424,000 Zestimate®
$276/sqft
$2,372 Estimated rent
Home value
$424,000
$382,000 - $475,000
$2,372/mo
Zestimate® history
Loading...
Owner options
Explore your selling options
What's special
One-Level Living in desirable River Stone! This inviting home offers an open and functional layout, ideal for both everyday living and entertaining. Step inside to a spacious great room with gas fireplace and natural light, a formal dining room, a thoughtfully designed kitchen featuring ample storage and prep space, eat in area and pantry. The primary suite includes vaulted ceilings, a walk-in closet, and a private en-suite bath complete with a garden tub, walk-in shower, and double vanity. Enjoy peaceful mornings on the covered front porch, or host gatherings in the level, fenced backyard, complete with a fire pit and storage building. Additional highlights include a two-car garage, privacy fencing, and low-maintenance landscaping. Enjoy access to community amenities including an outdoor pool and playground. Conveniently located just minutes from shopping, dining, airport, hospitals, and I-26! This move-in-ready home offers the perfect blend of comfort & convenience!
Zillow last checked: 9 hours ago
Listing updated: October 07, 2025 at 10:39am
Listing Provided by:
Amanda Hill amanda@hillrealestategroupnc.com,
RE/MAX Results
Bought with:
Joseph Breiter
Howard Hanna Beverly-Hanks Asheville-Downtown
Source: Canopy MLS as distributed by MLS GRID,MLS#: 4279865
Facts & features
Interior
Bedrooms & bathrooms
- Bedrooms: 3
- Bathrooms: 2
- Full bathrooms: 2
- Main level bedrooms: 3
Primary bedroom
- Level: Main
- Area: 225.25 Square Feet
- Dimensions: 17' 0" X 13' 3"
Bedroom s
- Level: Main
- Area: 37.64 Square Feet
- Dimensions: 5' 3" X 7' 2"
Bedroom s
- Level: Main
- Area: 121 Square Feet
- Dimensions: 11' 0" X 11' 0"
Bathroom full
- Features: Garden Tub
- Level: Main
- Area: 93.78 Square Feet
- Dimensions: 10' 5" X 9' 0"
Other
- Level: Main
- Area: 122.87 Square Feet
- Dimensions: 11' 2" X 11' 0"
Dining room
- Level: Main
- Area: 114.62 Square Feet
- Dimensions: 11' 0" X 10' 5"
Great room
- Features: Vaulted Ceiling(s)
- Level: Main
- Area: 283.5 Square Feet
- Dimensions: 20' 3" X 14' 0"
Kitchen
- Features: Built-in Features
- Level: Main
- Area: 165 Square Feet
- Dimensions: 16' 6" X 10' 0"
Other
- Level: Main
- Area: 37.5 Square Feet
- Dimensions: 6' 3" X 6' 0"
Heating
- Forced Air, Natural Gas
Cooling
- Ceiling Fan(s), Central Air
Appliances
- Included: Dishwasher, Disposal, Electric Oven, Electric Range, Microwave, Refrigerator
- Laundry: Mud Room
Features
- Flooring: Carpet, Laminate, Vinyl
- Windows: Insulated Windows
- Has basement: No
- Attic: Pull Down Stairs
- Fireplace features: Gas Log, Great Room
Interior area
- Total structure area: 1,551
- Total interior livable area: 1,551 sqft
- Finished area above ground: 1,551
- Finished area below ground: 0
Property
Parking
- Total spaces: 2
- Parking features: Driveway, Attached Garage, Garage Faces Front, Garage on Main Level
- Attached garage spaces: 2
- Has uncovered spaces: Yes
Accessibility
- Accessibility features: Two or More Access Exits, No Interior Steps
Features
- Levels: One
- Stories: 1
- Patio & porch: Covered, Front Porch, Porch
- Exterior features: Fire Pit
- Pool features: Community
- Fencing: Back Yard,Privacy
- Has view: Yes
- View description: Long Range
Lot
- Size: 0.17 Acres
- Features: Level
Details
- Additional structures: Shed(s)
- Parcel number: 1009533
- Zoning: R-1
- Special conditions: Standard
- Horse amenities: None
Construction
Type & style
- Home type: SingleFamily
- Architectural style: Ranch
- Property subtype: Single Family Residence
Materials
- Vinyl
- Foundation: Slab
- Roof: Shingle
Condition
- New construction: No
- Year built: 2008
Details
- Builder model: Montclair
- Builder name: Windsor Aughtry
Utilities & green energy
- Sewer: Public Sewer
- Water: City
- Utilities for property: Cable Available, Satellite Internet Available, Underground Utilities
Community & neighborhood
Security
- Security features: Carbon Monoxide Detector(s), Radon Mitigation System, Smoke Detector(s)
Community
- Community features: Playground, Street Lights
Location
- Region: Fletcher
- Subdivision: River Stone
HOA & financial
HOA
- Has HOA: Yes
- HOA fee: $400 annually
- Association name: IPM
- Association phone: 828-650-6875
Other
Other facts
- Listing terms: Cash,Conventional,FHA,VA Loan
- Road surface type: Concrete, Paved
Price history
| Date | Event | Price |
|---|---|---|
| 10/7/2025 | Sold | $428,000-2.1%$276/sqft |
Source: | ||
| 8/13/2025 | Price change | $437,000-0.7%$282/sqft |
Source: | ||
| 7/10/2025 | Listed for sale | $439,900+120%$284/sqft |
Source: | ||
| 6/13/2016 | Sold | $200,000+11.4%$129/sqft |
Source: EXIT Realty solds #-3512243507036230211 Report a problem | ||
| 2/22/2012 | Listing removed | $179,500$116/sqft |
Source: Keller Williams Professionals #491176 Report a problem | ||
Public tax history
| Year | Property taxes | Tax assessment |
|---|---|---|
| 2024 | $2,215 | $413,200 |
| 2023 | $2,215 +30.7% | $413,200 +64.8% |
| 2022 | $1,695 | $250,700 |
Find assessor info on the county website
Neighborhood: 28732
Nearby schools
GreatSchools rating
- 6/10Glenn C Marlow ElementaryGrades: K-5Distance: 1.1 mi
- 6/10Rugby MiddleGrades: 6-8Distance: 3.2 mi
- 8/10West Henderson HighGrades: 9-12Distance: 2.8 mi
Schools provided by the listing agent
- Elementary: Glen Marlow
- Middle: Rugby
- High: West Henderson
Source: Canopy MLS as distributed by MLS GRID. This data may not be complete. We recommend contacting the local school district to confirm school assignments for this home.
Get a cash offer in 3 minutes
Find out how much your home could sell for in as little as 3 minutes with a no-obligation cash offer.
Estimated market value$424,000
Get a cash offer in 3 minutes
Find out how much your home could sell for in as little as 3 minutes with a no-obligation cash offer.
Estimated market value
$424,000

