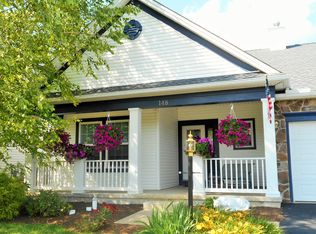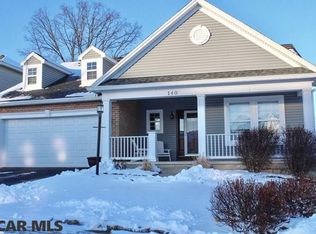Sold for $455,000
$455,000
144 Harvest Run Rd N, State College, PA 16801
3beds
1,639sqft
Single Family Residence
Built in 2006
6,534 Square Feet Lot
$462,500 Zestimate®
$278/sqft
$2,325 Estimated rent
Home value
$462,500
$416,000 - $513,000
$2,325/mo
Zestimate® history
Loading...
Owner options
Explore your selling options
What's special
Cancelled Open House. Custom-built, one-owner ranch nestled in the desirable Hunter’s Chase neighborhood. You'll be welcomed by mature landscaping and a charming front porch that sets the tone for this well-maintained home. Inside, the open floor plan is filled with natural light and features lovely hardwood floors throughout. The spacious eat-in kitchen includes a convenient pass-through to the living and dining area, along with sliding doors that leads to the backyard. The cozy living room boasts a gas fireplace and vaulted ceilings. The primary suite features a private bath with a walk-in shower and a soaking tub. Two additional bedrooms, a full bath and a laundry room complete the main level, offering true first-floor living. The large, unfinished lower level provides ample storage or potential for future living space. Enjoy convenient one-floor living with minimal outdoor maintenance. The backyard is a true oasis, featuring a serene patio with an awning that also backs to Hunters Chase Park—perfect for relaxing or entertaining. Two car garage. Easy access to Penn State University and Downtown State College.
Zillow last checked: 8 hours ago
Listing updated: July 28, 2025 at 07:23am
Listed by:
Nik Stover 814-876-0795,
Kissinger, Bigatel & Brower,
Listing Team: Beth Richards | Sandy Stover Group
Bought with:
Sandra Stover, RS338946
Kissinger, Bigatel & Brower
Source: Bright MLS,MLS#: PACE2515318
Facts & features
Interior
Bedrooms & bathrooms
- Bedrooms: 3
- Bathrooms: 2
- Full bathrooms: 2
- Main level bathrooms: 2
- Main level bedrooms: 3
Primary bedroom
- Features: Flooring - Carpet
- Level: Main
- Area: 192 Square Feet
- Dimensions: 16 x 12
Bedroom 2
- Features: Flooring - HardWood
- Level: Main
- Area: 132 Square Feet
- Dimensions: 12 x 11
Bedroom 3
- Features: Flooring - HardWood
- Level: Main
- Area: 110 Square Feet
- Dimensions: 11 x 10
Primary bathroom
- Features: Flooring - Ceramic Tile
- Level: Main
- Area: 120 Square Feet
- Dimensions: 12 x 10
Dining room
- Features: Flooring - HardWood
- Level: Main
- Area: 240 Square Feet
- Dimensions: 16 x 15
Other
- Features: Flooring - Ceramic Tile
- Level: Main
- Area: 45 Square Feet
- Dimensions: 9 x 5
Kitchen
- Features: Flooring - HardWood
- Level: Main
- Area: 220 Square Feet
- Dimensions: 20 x 11
Laundry
- Features: Flooring - Vinyl
- Level: Main
- Area: 35 Square Feet
- Dimensions: 7 x 5
Living room
- Features: Flooring - HardWood
- Level: Main
- Area: 225 Square Feet
- Dimensions: 15 x 15
Heating
- Forced Air, Natural Gas
Cooling
- Central Air, Electric
Appliances
- Included: Gas Water Heater
- Laundry: Laundry Room
Features
- Basement: Unfinished
- Number of fireplaces: 1
Interior area
- Total structure area: 2,731
- Total interior livable area: 1,639 sqft
- Finished area above ground: 1,639
Property
Parking
- Total spaces: 2
- Parking features: Garage Faces Front, Attached
- Attached garage spaces: 2
Accessibility
- Accessibility features: None
Features
- Levels: One
- Stories: 1
- Patio & porch: Patio, Porch
- Pool features: None
Lot
- Size: 6,534 sqft
Details
- Additional structures: Above Grade
- Parcel number: 24453,104,0000
- Zoning: R
- Special conditions: Standard
Construction
Type & style
- Home type: SingleFamily
- Architectural style: Ranch/Rambler
- Property subtype: Single Family Residence
Materials
- Vinyl Siding
- Foundation: Other
- Roof: Shingle
Condition
- New construction: No
- Year built: 2006
Utilities & green energy
- Sewer: Public Sewer
- Water: Public
Community & neighborhood
Location
- Region: State College
- Subdivision: Hunters Chase
- Municipality: FERGUSON TWP
HOA & financial
HOA
- Has HOA: Yes
- HOA fee: $210 annually
- Services included: Common Area Maintenance
Other
Other facts
- Listing agreement: Exclusive Right To Sell
- Ownership: Fee Simple
Price history
| Date | Event | Price |
|---|---|---|
| 7/28/2025 | Sold | $455,000+8.6%$278/sqft |
Source: | ||
| 6/27/2025 | Pending sale | $419,000$256/sqft |
Source: | ||
| 6/24/2025 | Listed for sale | $419,000+65.8%$256/sqft |
Source: | ||
| 6/9/2006 | Sold | $252,733$154/sqft |
Source: Public Record Report a problem | ||
Public tax history
| Year | Property taxes | Tax assessment |
|---|---|---|
| 2024 | $4,896 +2.2% | $80,025 |
| 2023 | $4,791 +6.2% | $80,025 |
| 2022 | $4,509 | $80,025 |
Find assessor info on the county website
Neighborhood: 16801
Nearby schools
GreatSchools rating
- 8/10Ferguson Twp El SchoolGrades: K-5Distance: 2.6 mi
- 9/10State College Area High SchoolGrades: 8-12Distance: 2.2 mi
- 7/10Mount Nittany Middle SchoolGrades: 6-8Distance: 4.8 mi
Schools provided by the listing agent
- District: State College Area
Source: Bright MLS. This data may not be complete. We recommend contacting the local school district to confirm school assignments for this home.

Get pre-qualified for a loan
At Zillow Home Loans, we can pre-qualify you in as little as 5 minutes with no impact to your credit score.An equal housing lender. NMLS #10287.

