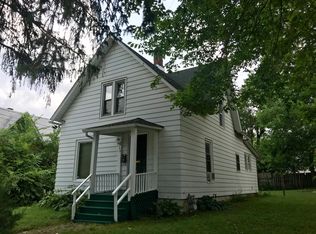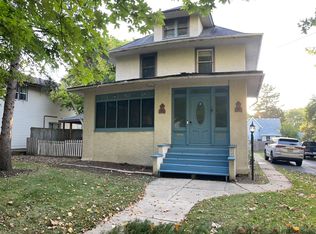Closed
$230,000
144 Harrison St, Dekalb, IL 60115
4beds
1,400sqft
Single Family Residence
Built in 1950
6,554 Square Feet Lot
$237,500 Zestimate®
$164/sqft
$1,776 Estimated rent
Home value
$237,500
$188,000 - $299,000
$1,776/mo
Zestimate® history
Loading...
Owner options
Explore your selling options
What's special
Listed for sale is a beautifully renovated 4 bed/2 bath single family home in historic Ellwood neighborhood steps away from both NIU and Downtown DeKalb. Everything in the home is brand new! New kitchen, new floors, new windows, new doors, new HVAC system with AC and ductwork, new roof and gutters, new deck, new bathrooms, new hot water heater and much more. The home features spacious upstairs bedrooms with a full bathroom as well as two 1st level bedrooms. The home also has a full unfinished basement with a separate entrance that is a blank canvas for future projects! The exterior features a sizable lot and new concrete patio at rear entrance. This home would be ideal for student rentals, or a single family residence!
Zillow last checked: 8 hours ago
Listing updated: May 05, 2025 at 02:38pm
Listing courtesy of:
Tamara Verdin 773-805-5325,
Prello Realty,
Nayibe Garces 773-805-0700,
Prello Realty
Bought with:
Christy Alwin
Redfin Corporation
Source: MRED as distributed by MLS GRID,MLS#: 12283891
Facts & features
Interior
Bedrooms & bathrooms
- Bedrooms: 4
- Bathrooms: 2
- Full bathrooms: 2
Primary bedroom
- Features: Flooring (Wood Laminate)
- Level: Second
- Area: 210 Square Feet
- Dimensions: 14X15
Bedroom 2
- Features: Flooring (Wood Laminate)
- Level: Second
- Area: 168 Square Feet
- Dimensions: 14X12
Bedroom 3
- Features: Flooring (Wood Laminate)
- Level: Main
- Area: 168 Square Feet
- Dimensions: 14X12
Bedroom 4
- Level: Main
- Area: 182 Square Feet
- Dimensions: 14X13
Family room
- Level: Main
- Area: 210 Square Feet
- Dimensions: 14X15
Kitchen
- Features: Flooring (Wood Laminate)
- Level: Main
- Area: 132 Square Feet
- Dimensions: 11X12
Living room
- Features: Flooring (Wood Laminate)
- Level: Main
- Area: 180 Square Feet
- Dimensions: 15X12
Heating
- Natural Gas
Cooling
- Central Air
Appliances
- Included: Range, Dishwasher, Refrigerator, Disposal
Features
- Basement: Unfinished,Full
Interior area
- Total structure area: 0
- Total interior livable area: 1,400 sqft
Property
Parking
- Parking features: Gravel, Off Site, Garage Owned, Detached, Garage
- Has garage: Yes
Accessibility
- Accessibility features: No Disability Access
Features
- Stories: 2
- Patio & porch: Deck, Patio, Porch
Lot
- Size: 6,554 sqft
- Dimensions: 58X113
Details
- Parcel number: 0822277003
- Special conditions: None
Construction
Type & style
- Home type: SingleFamily
- Architectural style: Traditional
- Property subtype: Single Family Residence
Materials
- Aluminum Siding, Vinyl Siding
- Foundation: Concrete Perimeter
- Roof: Asphalt
Condition
- New construction: No
- Year built: 1950
- Major remodel year: 2023
Utilities & green energy
- Sewer: Public Sewer
- Water: Public
Community & neighborhood
Community
- Community features: Park
Location
- Region: Dekalb
Other
Other facts
- Listing terms: Conventional
- Ownership: Fee Simple
Price history
| Date | Event | Price |
|---|---|---|
| 5/5/2025 | Sold | $230,000-7.6%$164/sqft |
Source: | ||
| 3/11/2025 | Contingent | $249,000$178/sqft |
Source: | ||
| 2/25/2025 | Price change | $249,000-3.9%$178/sqft |
Source: | ||
| 2/25/2025 | Listing removed | $2,000$1/sqft |
Source: Zillow Rentals | ||
| 2/4/2025 | Listed for sale | $259,000$185/sqft |
Source: | ||
Public tax history
| Year | Property taxes | Tax assessment |
|---|---|---|
| 2024 | $4,383 +100.1% | $55,020 +136.5% |
| 2023 | $2,190 +2% | $23,268 +9.5% |
| 2022 | $2,147 -2.6% | $21,244 +6.6% |
Find assessor info on the county website
Neighborhood: North 5th Ward
Nearby schools
GreatSchools rating
- 2/10Founders Elementary SchoolGrades: K-5Distance: 0.9 mi
- 2/10Clinton Rosette Middle SchoolGrades: 6-8Distance: 0.6 mi
- 3/10De Kalb High SchoolGrades: 9-12Distance: 1.6 mi
Schools provided by the listing agent
- Elementary: Founders Elementary School
- Middle: Clinton Rosette Middle School
- High: De Kalb High School
- District: 428
Source: MRED as distributed by MLS GRID. This data may not be complete. We recommend contacting the local school district to confirm school assignments for this home.

Get pre-qualified for a loan
At Zillow Home Loans, we can pre-qualify you in as little as 5 minutes with no impact to your credit score.An equal housing lender. NMLS #10287.


