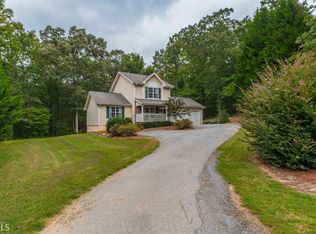Adorable and "neat as a pin" describes this 3 bedroom, 2 bath home located in rural Harmony Park northeast of Clarkesville that is available for immediate occupancy. Renovations in recent years include granite counter tops in kitchen and baths and upgraded vinyl flooring throughout the living areas. Vaulted ceiling in living room which shares the kitchen and dining space, including a breakfast bar. Owner's suite overlooks back yard with exterior access to deck. Two guest bedrooms are just the right size for accommodating family or friends. Laundry closet in hallway to guest bedrooms. Privacy fence around back yard. Beautiful specimen plants across landscape. Five+ minutes from downtown Clarkesville or from access to US 441/I-985 corridor.
This property is off market, which means it's not currently listed for sale or rent on Zillow. This may be different from what's available on other websites or public sources.


