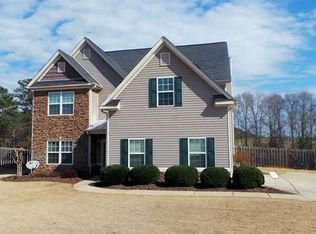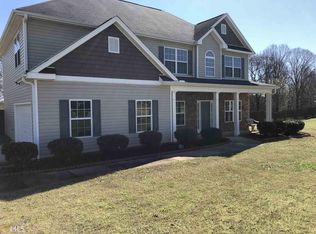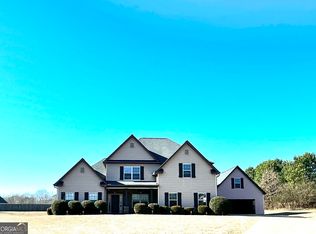Like new! 2232 sq ft, 4 bed, 2 bath in Rosemont -- Some features include: Split bedroom plan, Updated kitchen, Patio overlooking large fenced yard, 2 car attached garage, Breakfast area, Separate dining room, Large great room with soaring ceilings, Spacious master with walk-in closet, separate water closet, double sinks, separate tub and shower, Located in the cul-de-sac at the back of a quiet neighborhood, Zoned for Rosemont Elementary, Priced to go quickly! Seller ready to move!
This property is off market, which means it's not currently listed for sale or rent on Zillow. This may be different from what's available on other websites or public sources.


