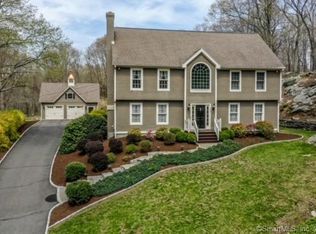Come and get away from the hustle and bustle of the city to this beautiful private location in Monroe. Over 2 acres of park-like setting. The home is bright and sunny. Recently updated and freshly painted throughout. Newer roof, hot water heater, and stainless steel appliances. The large open kitchen and dining area is great for family gatherings and conversation. Relax in your living room in front of the large stone fireplace and enjoy your favorite show on TV. The large lower level family room/playroom with another fireplace offers a place to get away and enjoy. Got kids? Send them downstairs. The lower level workshop also gives you extra storage space and a chance to be creative. The attached garage with interior access offers full convenience. The extra 2 car detached garage provides more storage and parking. Step outside and enjoy the outdoors right in your own private yard. Excellent schools and town parks. Owner has been a Monroe resident for over 20 years.
This property is off market, which means it's not currently listed for sale or rent on Zillow. This may be different from what's available on other websites or public sources.
