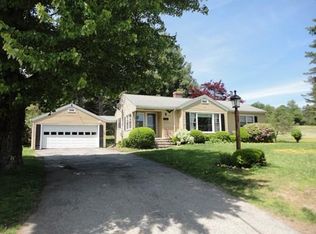Beautiful Ranch Style Home w/ 2 car attached Garage situated on Pristine 1 acre lot in Paxton. Sun filled Living Room w/ gleaming Hardwood Floors & Gorgeous Field Stone Fireplace welcomes you as you enter the home. Completely Remodeled Kitchen has Custom Cabinetry, Stainless Steel Appliances, Granite Countertops, Breakfast Bar & Tile Backsplash. Dining room has Hardwood Floors and bay window overlooking private backyard providing stunning views. 2 generous sized bedrooms w/ hardwood floors and full bath complete first floor. Finished lower level has over 800 Sq. Ft.of living space w/ Spacious Fire Place Family Room, Office Space/ additional living area & Full bath . Enjoy entertaining in the Impressive Cathedral Ceiling 3 Season Room or outside living in the Beautiful Backyard. This Move In Ready property is waiting for you to call it Home!
This property is off market, which means it's not currently listed for sale or rent on Zillow. This may be different from what's available on other websites or public sources.

