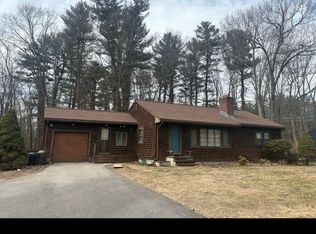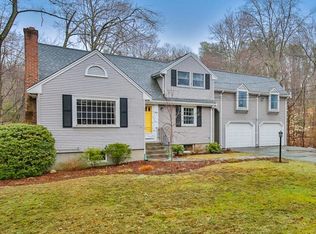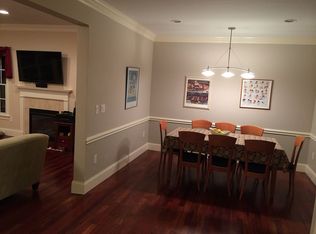In Person Showings 12:30-2:30 Sat/ Sunday email to book showings. Gorgeous sunny & bright New Construction on Existing Foundation. A gracious foyer welcomes you with high ceilings, superb finishes and incredible design. A gorgeous chef???s kitchen with a stunning central island opens to a family room & dining room with exterior access to the Deck -perfect for entertaining family and friends. A formal living, guest bedroom with full bath, Mudroom with cubbies, built ins, a Powder Room complete the FF. Upper level includes en-suite Master BDR with a spa like bath and a generous walk in closet, 2 additional large well proportioned bedrooms one with vaulted ceilings, a full bath and laundry. And there's more -a finished walkout basement with sliders leading to the patio. A Study/Gym, Half bath plummed for future conversion to full, all in all a great living space . Mature plantings complete this beautiful home. Close to Estabrook Elementary and easy access to 128 ..
This property is off market, which means it's not currently listed for sale or rent on Zillow. This may be different from what's available on other websites or public sources.


