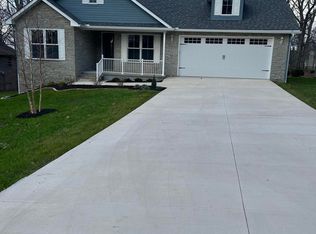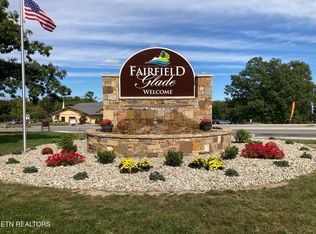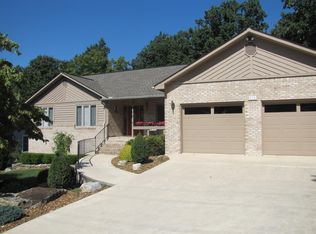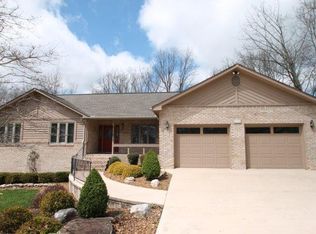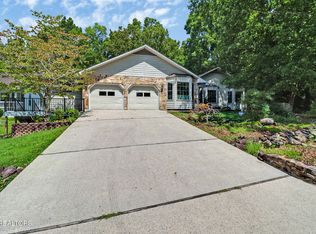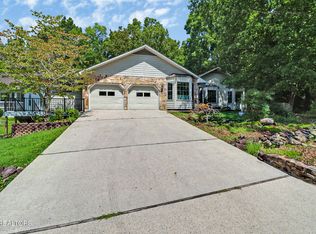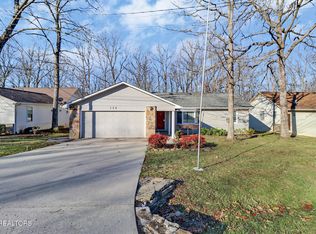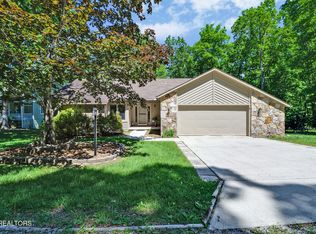WOW! All brick sprawling ranch on a level golf front lot overlooking the second fairway of the Druid Hills course. Enjoy amazing sunsets every day from the full length deck and cozy sunroom. This home features a large country kitchen and dining area with abundant cabinets and convenient desk area. The spacious living/ dining area features an updated fireplace (2023) with remote start and vaulted ceiling. The split 3-bedroom plan includes a 3rd bedroom or flex room which could be used as a den, library,etc. (Optional 2nd Primary)Off the adjacent hallway is an enclosed office space and full bath. Just down the hall is a 1/2 bath and laundry room leading to the large extra deep garage with pull down floored storage area. The exterior of this well landscaped home takes you to the crawlspace with separate entry area perfect for a workshop along with great storage space in the main area. COME SEE FOR YOURSELF! (Seller to give a $5,000.00 credit to buyer for appliances) New Roof and gutters installed 10/2025.
For sale
Price cut: $15K (1/5)
$382,500
144 Greenwood Rd, Fairfield Glade, TN 38558
3beds
2,631sqft
Est.:
Single Family Residence
Built in 1989
10,454.4 Square Feet Lot
$-- Zestimate®
$145/sqft
$137/mo HOA
What's special
Updated fireplaceWell landscaped homeEnclosed office spaceConvenient desk areaOverlooking the second fairwayAmazing sunsetsLevel golf front lot
- 344 days |
- 228 |
- 9 |
Zillow last checked: 8 hours ago
Listing updated: January 05, 2026 at 09:03am
Listed by:
Judy Brooks 931-261-4513,
Century 21 Fountain Realty, LLC 931-707-2100
Source: East Tennessee Realtors,MLS#: 1288005
Tour with a local agent
Facts & features
Interior
Bedrooms & bathrooms
- Bedrooms: 3
- Bathrooms: 3
- Full bathrooms: 2
- 1/2 bathrooms: 1
Rooms
- Room types: Bonus Room
Heating
- Heat Pump, Electric
Cooling
- Central Air, Ceiling Fan(s)
Appliances
- Included: Dishwasher, Dryer, Range, Refrigerator, Washer
Features
- Walk-In Closet(s), Cathedral Ceiling(s), Pantry, Eat-in Kitchen, Bonus Room
- Flooring: Laminate, Carpet, Tile
- Windows: Windows - Vinyl, Wood Frames, Storm Window(s), Insulated Windows
- Basement: Crawl Space
- Number of fireplaces: 1
- Fireplace features: Gas, Brick, Gas Log
Interior area
- Total structure area: 2,631
- Total interior livable area: 2,631 sqft
Video & virtual tour
Property
Parking
- Total spaces: 2
- Parking features: Off Street, Garage Door Opener, Attached, Main Level
- Attached garage spaces: 2
Features
- Exterior features: Prof Landscaped
- Has view: Yes
- View description: Golf Course
- Frontage type: Golf Course
Lot
- Size: 10,454.4 Square Feet
- Dimensions: 85 x 125
- Features: On Golf Course, Level
Details
- Parcel number: 077O B 033.00
Construction
Type & style
- Home type: SingleFamily
- Architectural style: Traditional
- Property subtype: Single Family Residence
Materials
- Vinyl Siding, Brick, Block, Frame
Condition
- Year built: 1989
Utilities & green energy
- Sewer: Public Sewer
- Water: Public
Community & HOA
Community
- Features: Sidewalks
- Subdivision: Lake Catherine Replat
HOA
- Has HOA: Yes
- Amenities included: Golf Course, Playground, Security, Other
- Services included: Fire Protection, Trash, Sewer, Security
- HOA fee: $137 monthly
Location
- Region: Fairfield Glade
Financial & listing details
- Price per square foot: $145/sqft
- Tax assessed value: $343,200
- Annual tax amount: $974
- Date on market: 9/24/2025
Estimated market value
Not available
Estimated sales range
Not available
$2,525/mo
Price history
Price history
| Date | Event | Price |
|---|---|---|
| 1/5/2026 | Price change | $382,500-3.8%$145/sqft |
Source: | ||
| 9/24/2025 | Listed for sale | $397,500$151/sqft |
Source: | ||
| 6/23/2025 | Pending sale | $397,500$151/sqft |
Source: | ||
| 6/2/2025 | Price change | $397,500-2.9%$151/sqft |
Source: | ||
| 5/2/2025 | Price change | $409,500-10.9%$156/sqft |
Source: | ||
Public tax history
Public tax history
| Year | Property taxes | Tax assessment |
|---|---|---|
| 2024 | $974 | $85,800 |
| 2023 | $974 | $85,800 |
| 2022 | $974 -3.5% | $85,800 +33.1% |
Find assessor info on the county website
BuyAbility℠ payment
Est. payment
$2,186/mo
Principal & interest
$1826
HOA Fees
$137
Other costs
$223
Climate risks
Neighborhood: 38558
Nearby schools
GreatSchools rating
- 7/10Crab Orchard Elementary SchoolGrades: PK-8Distance: 5.8 mi
- 5/10Stone Memorial High SchoolGrades: 9-12Distance: 6.6 mi
- Loading
- Loading
