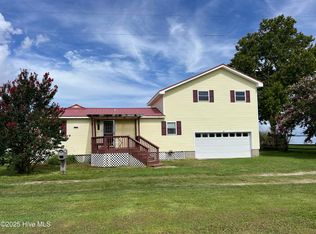Sold for $520,000
$520,000
144 Great Neck Road, Havelock, NC 28532
3beds
2,140sqft
Single Family Residence
Built in 2004
0.26 Acres Lot
$523,700 Zestimate®
$243/sqft
$2,010 Estimated rent
Home value
$523,700
$498,000 - $550,000
$2,010/mo
Zestimate® history
Loading...
Owner options
Explore your selling options
What's special
This fishermen's paradise comes with breath-taking sunrises and sunsets of the Neuse River! You can enjoy spectacular views from most every room of the house, on your full-length deck off the 2nd floor, in 1 of 2 swings on your back-covered patio or sit on the hog-slat dock and watch the dolphins and boats go by. Split-bedroom as well as open floor plan make this a great layout. Newly updated granite countertops in the kitchen and bathroom. Kitchen island allows for more space to entertain family and friends. Seller installed cabinets where dishwasher was located, however, they left the plumbing and electrical so it can be converted back. Pantry space adds to storage. Living room has gorgeous built-in bookshelves around what was once a gas fireplace and is now being used for storage (and can be converted back also). 3rd floor has impressive hardwood floors along with a bonus room and a versatile work/workout room. Convenient walk-in shower on 3rd floor as well and underground dog fencing including collar. Oversized 2-car garage on the main floor is organized for all your toys and includes a toilet. The outdoor shower adds even more convenience after enjoying a swim or paddle on a hot day. You will fall in love with the house and appreciate no city taxes and CCEM for electricity. Seller states their flood insurance is currently $805./year. Unwind and enjoy your amazing serene abode!
Zillow last checked: 8 hours ago
Listing updated: March 22, 2024 at 08:30am
Listed by:
KATHRYN RICHEY 252-474-6469,
Keller Williams Realty
Bought with:
Rachel Fitzsimons, 286896
Coldwell Banker Sea Coast Advantage - Washington
Source: Hive MLS,MLS#: 100413233 Originating MLS: Neuse River Region Association of Realtors
Originating MLS: Neuse River Region Association of Realtors
Facts & features
Interior
Bedrooms & bathrooms
- Bedrooms: 3
- Bathrooms: 3
- Full bathrooms: 3
Primary bedroom
- Level: Second
- Dimensions: 14.5 x 13.1
Bedroom 2
- Level: Second
- Dimensions: 10.9 x 10.6
Bedroom 3
- Description: bedroom to left upstairs
- Level: Third
- Dimensions: 16.7 x 14.5
Bonus room
- Description: room to right upstairs
- Level: Third
- Dimensions: 17.1 x 12.9
Dining room
- Level: Second
- Dimensions: 13.6 x 13
Kitchen
- Level: Second
- Dimensions: 13.6 x 11.4
Living room
- Level: Second
- Dimensions: 28.7 x 13
Office
- Level: Third
- Dimensions: 15.4 x 4.9
Heating
- Heat Pump, Electric
Cooling
- Heat Pump
Appliances
- Included: Electric Oven, Built-In Microwave, Refrigerator
Features
- Walk-in Closet(s), Kitchen Island, Ceiling Fan(s), Pantry, Walk-in Shower, Walk-In Closet(s), Workshop
- Flooring: Carpet, LVT/LVP, Vinyl, Wood
- Attic: Access Only,Storage
Interior area
- Total structure area: 2,140
- Total interior livable area: 2,140 sqft
Property
Parking
- Parking features: See Remarks
Features
- Levels: Three Or More
- Stories: 2
- Patio & porch: Covered, Deck, Porch
- Fencing: Electric,Partial
- Has view: Yes
- View description: River
- Has water view: Yes
- Water view: River
- Waterfront features: Boat Dock
- Frontage type: River
Lot
- Size: 0.26 Acres
- Dimensions: 100 x 102 x 120 x 120
- Features: Boat Dock
Details
- Parcel number: 5019 008
- Zoning: residential
- Special conditions: Standard
Construction
Type & style
- Home type: SingleFamily
- Property subtype: Single Family Residence
Materials
- Vinyl Siding
- Foundation: Block, Raised
- Roof: Metal
Condition
- New construction: No
- Year built: 2004
Utilities & green energy
- Sewer: Septic Tank
- Water: Public
- Utilities for property: Water Available
Community & neighborhood
Location
- Region: Havelock
- Subdivision: Not In Subdivision
Other
Other facts
- Listing agreement: Exclusive Right To Sell
- Listing terms: Cash,Conventional,FHA,USDA Loan,VA Loan
Price history
| Date | Event | Price |
|---|---|---|
| 7/1/2025 | Listing removed | $3,355$2/sqft |
Source: Zillow Rentals Report a problem | ||
| 5/24/2025 | Price change | $3,355-5.6%$2/sqft |
Source: Zillow Rentals Report a problem | ||
| 5/13/2025 | Listed for rent | $3,555+10.6%$2/sqft |
Source: Zillow Rentals Report a problem | ||
| 5/3/2024 | Listing removed | -- |
Source: Zillow Rentals Report a problem | ||
| 4/23/2024 | Listed for rent | $3,215$2/sqft |
Source: Zillow Rentals Report a problem | ||
Public tax history
| Year | Property taxes | Tax assessment |
|---|---|---|
| 2024 | $1,465 +0.8% | $279,140 |
| 2023 | $1,453 | $279,140 +22.5% |
| 2022 | -- | $227,830 |
Find assessor info on the county website
Neighborhood: 28532
Nearby schools
GreatSchools rating
- 6/10Roger R Bell ElementaryGrades: PK-5Distance: 10.8 mi
- 3/10Havelock MiddleGrades: 6-8Distance: 11.8 mi
- 5/10Havelock HighGrades: 9-12Distance: 11.5 mi

Get pre-qualified for a loan
At Zillow Home Loans, we can pre-qualify you in as little as 5 minutes with no impact to your credit score.An equal housing lender. NMLS #10287.
