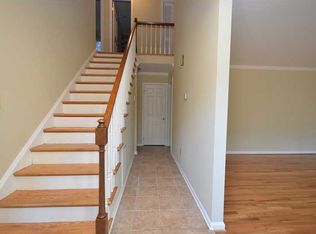Sold
$235,000
144 Glenwood Rd, Hampton, VA 23669
3beds
952sqft
Single Family Residence
Built in 1964
-- sqft lot
$242,000 Zestimate®
$247/sqft
$1,492 Estimated rent
Home value
$242,000
$211,000 - $278,000
$1,492/mo
Zestimate® history
Loading...
Owner options
Explore your selling options
What's special
This adorable fully fenced ranch-style home offers the perfect blend of comfort, convenience, and charm! Featuring an attached garage, it's ideal for extra storage, hobbies, or even a future play space.Step inside to a warm and inviting country-style kitchen, perfect for family meals and entertaining. The open knee wall to the living room creates a bright and airy feel—great for keeping an eye on little ones or chatting with guests.Enjoy peace of mind with a recently remodeled bathroom, boasting a brand-new shower/tub insert, modern flooring, fresh paint, and upgraded subfloor—just move in and relax!Located just 5 miles from Langley Air Force Base and 6 miles from Fort Monroe, this home is perfect for military families looking for a convenient commute.
Zillow last checked: 8 hours ago
Listing updated: June 03, 2025 at 01:54am
Listed by:
Sean Campbell,
Campbell Realty 757-227-9490
Bought with:
Michael Gleason
Abbitt Realty Company LLC
Source: REIN Inc.,MLS#: 10574644
Facts & features
Interior
Bedrooms & bathrooms
- Bedrooms: 3
- Bathrooms: 1
- Full bathrooms: 1
Utility room
- Level: First
Heating
- Natural Gas
Cooling
- Central Air
Appliances
- Included: Electric Range, Refrigerator, Gas Water Heater
- Laundry: Dryer Hookup, Washer Hookup
Features
- Flooring: Ceramic Tile, Laminate/LVP, Vinyl, Wood
- Basement: Crawl Space
- Attic: Pull Down Stairs
- Has fireplace: No
Interior area
- Total interior livable area: 952 sqft
Property
Parking
- Total spaces: 1
- Parking features: Garage Att 1 Car, 2 Space, Driveway, On Street
- Attached garage spaces: 1
- Has uncovered spaces: Yes
Features
- Stories: 1
- Pool features: None
- Fencing: Back Yard,Chain Link,Front Yard,Fenced
- Waterfront features: Not Waterfront
Details
- Parcel number: 8004152
- Zoning: R9
Construction
Type & style
- Home type: SingleFamily
- Architectural style: Ranch
- Property subtype: Single Family Residence
Materials
- Vinyl Siding
- Roof: Asphalt Shingle
Condition
- New construction: No
- Year built: 1964
Utilities & green energy
- Sewer: City/County
- Water: City/County
- Utilities for property: Cable Hookup
Community & neighborhood
Location
- Region: Hampton
- Subdivision: Back River
HOA & financial
HOA
- Has HOA: No
Price history
Price history is unavailable.
Public tax history
| Year | Property taxes | Tax assessment |
|---|---|---|
| 2024 | $2,358 +9.5% | $195,800 +12.9% |
| 2023 | $2,153 +22.5% | $173,500 +30.3% |
| 2022 | $1,758 +7.5% | $133,200 +5.3% |
Find assessor info on the county website
Neighborhood: North King St
Nearby schools
GreatSchools rating
- 3/10Booker Elementary SchoolGrades: PK-5Distance: 0.2 mi
- 4/10Benjamin Syms Middle SchoolGrades: 6-8Distance: 0.7 mi
- 6/10Kecoughtan High SchoolGrades: 9-12Distance: 1.2 mi
Schools provided by the listing agent
- Elementary: Albert W. Patrick III Elementary
- Middle: Benjamin Syms Middle
- High: Kecoughtan
Source: REIN Inc.. This data may not be complete. We recommend contacting the local school district to confirm school assignments for this home.

Get pre-qualified for a loan
At Zillow Home Loans, we can pre-qualify you in as little as 5 minutes with no impact to your credit score.An equal housing lender. NMLS #10287.
