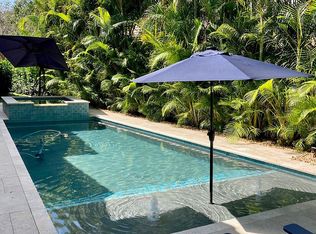Elegance and craftmanship describes this rarely available Ennis II four bedroom model in Canterbury. This light and bright move-in ready home features true hardwood floors throughout with interior decorator details around every corner. The oversized modern kitchen with abundant cabinet space and a separate pantry has copious space to gather family and friends around the built-in bar. The upstairs owner suite features volume ceilings with two walk-in closets, his and her vanities, walk-in shower and soaking tub. The other two oversized bedrooms upstairs share a Jack-and-Jill bathroom complete with ship lap wall and decorator mirrors. The private fourth bedroom is located on the ground floor and features glass paneled French doors, built in shelves and closet, and can double as a home office
This property is off market, which means it's not currently listed for sale or rent on Zillow. This may be different from what's available on other websites or public sources.
