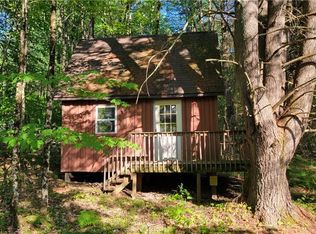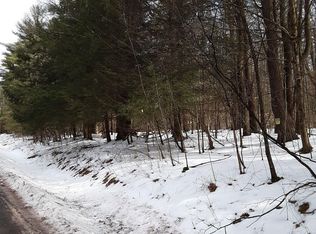Sold for $191,489 on 08/12/25
$191,489
144 Frerer Rd, Bainbridge, NY 13733
3beds
1,200sqft
Single Family Residence
Built in 1974
1.65 Acres Lot
$191,200 Zestimate®
$160/sqft
$1,702 Estimated rent
Home value
$191,200
Estimated sales range
Not available
$1,702/mo
Zestimate® history
Loading...
Owner options
Explore your selling options
What's special
Welcome to 144 Frerer Rd in Bainbridge, NY — a peaceful 3-bedroom, 1-bath ranch nestled on 1.65 acres along a quiet country road. This charming home offers the best of both worlds: a private, rural setting that's still close to town, shopping, and major routes. Whether you're looking for a full-time residence or a weekend escape, this property is ready to be your home or your home away from home. Enjoy the beauty of every season with nearby opportunities for hunting, snowmobiling, fishing, and hiking. Featuring an updated kitchen with granite countertops, a wraparound porch, full basement, and attached 2-car garage, this home is move-in ready. Experience the serenity of country living without sacrificing convenience—schedule your showing today.
Zillow last checked: 8 hours ago
Listing updated: August 18, 2025 at 06:11am
Listed by:
Thomas J Reid,
EXIT REALTY HOMEWARD BOUND
Bought with:
Unknown
UNKNOWN NON MEMBER
Source: GBMLS,MLS#: 331286 Originating MLS: Greater Binghamton Association of REALTORS
Originating MLS: Greater Binghamton Association of REALTORS
Facts & features
Interior
Bedrooms & bathrooms
- Bedrooms: 3
- Bathrooms: 1
- Full bathrooms: 1
Bedroom
- Level: First
- Dimensions: 11 x 9
Bedroom
- Level: First
- Dimensions: 11 x 10
Bedroom
- Level: First
- Dimensions: 11 x 11
Bathroom
- Level: First
- Dimensions: 11 x 5
Basement
- Level: Lower
- Dimensions: 28 x 19 workshop/utilities/w&d
Dining room
- Level: First
- Dimensions: 11 x 6
Kitchen
- Level: First
- Dimensions: 11 x 15
Living room
- Level: First
- Dimensions: 17 x 19
Heating
- Coal Stove, Electric, Propane
Cooling
- Wall/Window Unit(s)
Appliances
- Included: Dryer, Dishwasher, Electric Water Heater, Free-Standing Range, Refrigerator, Washer
Features
- Flooring: Carpet, Laminate, Vinyl
Interior area
- Total interior livable area: 1,200 sqft
- Finished area above ground: 1,200
- Finished area below ground: 0
Property
Parking
- Total spaces: 2
- Parking features: Basement, Two Car Garage
- Attached garage spaces: 2
Features
- Levels: One
- Stories: 1
- Patio & porch: Covered, Deck
- Exterior features: Deck, Propane Tank - Leased
Lot
- Size: 1.65 Acres
- Dimensions: 1.65
- Features: Level
Details
- Parcel number: 08228926400000010431000000
Construction
Type & style
- Home type: SingleFamily
- Architectural style: Ranch,Raised Ranch
- Property subtype: Single Family Residence
Materials
- Aluminum Siding, Block
- Foundation: Basement
Condition
- Year built: 1974
Utilities & green energy
- Sewer: Septic Tank
- Water: Well
Community & neighborhood
Location
- Region: Bainbridge
Other
Other facts
- Listing agreement: Exclusive Right To Sell
- Ownership: OWNER
Price history
| Date | Event | Price |
|---|---|---|
| 8/12/2025 | Sold | $191,489+1.3%$160/sqft |
Source: | ||
| 6/4/2025 | Contingent | $189,000$158/sqft |
Source: | ||
| 5/25/2025 | Listed for sale | $189,000-0.5%$158/sqft |
Source: | ||
| 10/14/2024 | Listing removed | $189,900$158/sqft |
Source: | ||
| 9/18/2024 | Price change | $189,900-2.6%$158/sqft |
Source: | ||
Public tax history
| Year | Property taxes | Tax assessment |
|---|---|---|
| 2024 | -- | $103,300 |
| 2023 | -- | $103,300 |
| 2022 | -- | $103,300 |
Find assessor info on the county website
Neighborhood: 13733
Nearby schools
GreatSchools rating
- 6/10Afton Elementary SchoolGrades: PK-5Distance: 4.6 mi
- 5/10Afton Junior Senior High SchoolGrades: 6-12Distance: 4.6 mi
Schools provided by the listing agent
- Elementary: Afton
- District: Afton
Source: GBMLS. This data may not be complete. We recommend contacting the local school district to confirm school assignments for this home.

