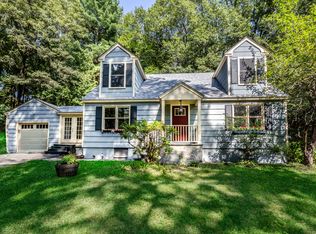Sold for $950,000
$950,000
144 Florida Road, Ridgefield, CT 06877
4beds
2,702sqft
Single Family Residence
Built in 1986
1.16 Acres Lot
$975,800 Zestimate®
$352/sqft
$6,480 Estimated rent
Home value
$975,800
$878,000 - $1.09M
$6,480/mo
Zestimate® history
Loading...
Owner options
Explore your selling options
What's special
Modern comfort, Historic Details This home has it all! Fully renovated on a quiet, sunny lot on a scenic road in southern Ridgefield. Located steps from the rail trail and close to both downtown Ridgefield and Rt7 This meticulously cared for home has four bedrooms and three and a half baths, plus an office that could serve as a fifth bedroom! The attention to detail is what truly makes this home so special. There is wide board wood flooring throughout the home. Beadboard ceilings add to the charm of the main floor as does a a welcoming fireplace and sunroom! Tucked in by a historic road, this saltbox exudes charm. Everything in the home has been updated, windows, roof, siding, HVAC, and more. The main floor boasts an open kitchen, spacious family room, dining room with sliders to the private outdoor area, living room with fireplace and bright all season sunroom. The second floor contains the primary suite with renovated bath and walk in closet, on the other side is a hall bath and another bedroom. Up a flight, there is a third bedroom and a spacious office. The lower level also has so much to offer, another bedroom, full bathroom and walk out family room with wet bar. This home is absolutely turn key, nothing to do but move in and enjoy all four seasons in this charming New England home.
Zillow last checked: 8 hours ago
Listing updated: April 22, 2025 at 08:18am
Listed by:
The Mary Phelps Team,
Gabrielle Gearhart 203-240-8133,
William Pitt Sotheby's Int'l 203-438-9531,
Co-Listing Agent: Mary Phelps 203-546-0315,
William Pitt Sotheby's Int'l
Bought with:
Ashley Hamedi, RES.0822451
Compass Connecticut, LLC
Source: Smart MLS,MLS#: 24077604
Facts & features
Interior
Bedrooms & bathrooms
- Bedrooms: 4
- Bathrooms: 4
- Full bathrooms: 3
- 1/2 bathrooms: 1
Primary bedroom
- Features: Full Bath, Walk-In Closet(s), Wide Board Floor
- Level: Upper
Bedroom
- Features: Wide Board Floor
- Level: Upper
Bedroom
- Level: Lower
Bedroom
- Features: Wide Board Floor
- Level: Third,Upper
Bathroom
- Features: Wide Board Floor
- Level: Main
Bathroom
- Level: Lower
Dining room
- Features: Sliders, Wide Board Floor
- Level: Main
Family room
- Features: Wide Board Floor
- Level: Main
Family room
- Features: Balcony/Deck, Wet Bar
- Level: Lower
Kitchen
- Features: Hardwood Floor
- Level: Main
Living room
- Features: Fireplace, Wide Board Floor
- Level: Main
Office
- Features: Wide Board Floor
- Level: Third,Upper
Sun room
- Features: Ceiling Fan(s)
- Level: Main
Heating
- Hot Water, Oil
Cooling
- Central Air
Appliances
- Included: Oven/Range, Range Hood, Refrigerator, Dishwasher, Washer, Dryer, Water Heater
Features
- Windows: Thermopane Windows
- Basement: Full,Heated,Cooled,Partially Finished,Walk-Out Access,Liveable Space
- Attic: Access Via Hatch
- Number of fireplaces: 1
Interior area
- Total structure area: 2,702
- Total interior livable area: 2,702 sqft
- Finished area above ground: 2,202
- Finished area below ground: 500
Property
Parking
- Parking features: None
Features
- Patio & porch: Covered
Lot
- Size: 1.16 Acres
- Features: Few Trees, Level, Sloped, Open Lot
Details
- Additional structures: Shed(s)
- Parcel number: 282767
- Zoning: RAA
Construction
Type & style
- Home type: SingleFamily
- Architectural style: Saltbox
- Property subtype: Single Family Residence
Materials
- Vinyl Siding
- Foundation: Concrete Perimeter
- Roof: Asphalt
Condition
- New construction: No
- Year built: 1986
Utilities & green energy
- Sewer: Septic Tank
- Water: Well
Green energy
- Energy efficient items: Thermostat, Ridge Vents, Windows
Community & neighborhood
Community
- Community features: Library, Park, Playground, Public Rec Facilities, Tennis Court(s)
Location
- Region: Ridgefield
- Subdivision: Branchville
Price history
| Date | Event | Price |
|---|---|---|
| 4/21/2025 | Sold | $950,000$352/sqft |
Source: | ||
| 3/21/2025 | Pending sale | $950,000$352/sqft |
Source: | ||
| 3/7/2025 | Listed for sale | $950,000+11.8%$352/sqft |
Source: | ||
| 6/9/2023 | Sold | $850,000+13.3%$315/sqft |
Source: | ||
| 5/2/2023 | Pending sale | $749,900$278/sqft |
Source: | ||
Public tax history
| Year | Property taxes | Tax assessment |
|---|---|---|
| 2025 | $14,355 +3.9% | $524,090 |
| 2024 | $13,810 +37.9% | $524,090 +35.1% |
| 2023 | $10,015 +9.7% | $388,010 +20.9% |
Find assessor info on the county website
Neighborhood: 06877
Nearby schools
GreatSchools rating
- 8/10Branchville Elementary SchoolGrades: K-5Distance: 0.5 mi
- 9/10East Ridge Middle SchoolGrades: 6-8Distance: 2.1 mi
- 10/10Ridgefield High SchoolGrades: 9-12Distance: 5.5 mi
Schools provided by the listing agent
- Elementary: Branchville
- Middle: East Ridge
- High: Ridgefield
Source: Smart MLS. This data may not be complete. We recommend contacting the local school district to confirm school assignments for this home.
Get pre-qualified for a loan
At Zillow Home Loans, we can pre-qualify you in as little as 5 minutes with no impact to your credit score.An equal housing lender. NMLS #10287.
Sell with ease on Zillow
Get a Zillow Showcase℠ listing at no additional cost and you could sell for —faster.
$975,800
2% more+$19,516
With Zillow Showcase(estimated)$995,316
