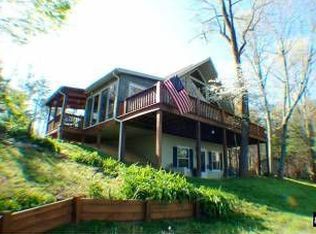Sold for $30,000 on 01/12/24
$30,000
144 Fingerboard Rd, Reliance, TN 37369
4beds
2,600sqft
SingleFamily
Built in 1995
5 Acres Lot
$-- Zestimate®
$12/sqft
$2,544 Estimated rent
Home value
Not available
Estimated sales range
Not available
$2,544/mo
Zestimate® history
Loading...
Owner options
Explore your selling options
What's special
Escape To The Mountains With This Tri-Lever Custom Built Home Sitting On 5 Acres (Additional 5 Acres Available For Only $25,000) Located In The Cherokee National Forest, Just Minutes To The Hiwassee River. Excellent Get Away Home To Relax With Friends & Family In The Hot Tub Or To Retire To The Mountains. Most Furnishings Are Included. Beautiful Views & Good Roads.
Facts & features
Interior
Bedrooms & bathrooms
- Bedrooms: 4
- Bathrooms: 4
- Full bathrooms: 4
Heating
- Electric, Gas
Cooling
- Central
Appliances
- Included: Dishwasher, Microwave, Range / Oven, Refrigerator
Features
- Flooring: Tile, Carpet, Hardwood
- Basement: Finished
- Has fireplace: Yes
Interior area
- Total interior livable area: 2,600 sqft
Property
Parking
- Total spaces: 1
- Parking features: Garage - Attached
Features
- Exterior features: Stone
- Has view: Yes
- View description: Mountain
Lot
- Size: 5 Acres
Details
- Parcel number: 02100901000
Construction
Type & style
- Home type: SingleFamily
Materials
- Roof: Metal
Condition
- Year built: 1995
Utilities & green energy
- Sewer: Septic Tank
Community & neighborhood
Location
- Region: Reliance
Other
Other facts
- FLOORS: Carpet, Ceramic Tile, Solid Hardwood
- COOLING: Central Electric
- HEATING: Electric, Central, Gas
- INTERIOR: Ceiling Fans, Walk-in Closet, Garage Opener, Hot Tub, Master On Main
- 1ST LEVEL: 1 Bedroom, 1 Bath
- WATER HTR: Electric
- APPLIANCES: Dishwasher, Refrigerator, Microwave, Range/Oven
- BSMT ROOMS: 1 Bath, Living Room, Kitchen, 2 Bedrooms, Family Room/Den
- EXTERIOR: Porch, Patio, Garden Spot, Satellite Dish, Hot Tub
- SEWER: Septic Tank
- WINDOWS: Vinyl, Insulated, Screens
- DINING: Kitchen Bar, Kitchen Combo
- LOT DESC: Landscaped, Mountain View
- Type: RESIDENTIAL
- 2ND LEVEL: 2 Baths, 1 Bedroom, Kitchen, Family Room/Den, Laundry Room
- WINDOW COV: All
- DRIVEWAY: Gravel
- ROOF: Metal
- DISCLOSURES: On File
- WATER: Well
- GARAGE: Garage Basement Single
- FIREPLACES: Ventless, Gas
- Style: Split/Tri Level
- Basement: Full
- BASEMENT/FOUNDATION: Finished, Slab
Price history
| Date | Event | Price |
|---|---|---|
| 1/12/2024 | Sold | $30,000-87.5%$12/sqft |
Source: Public Record Report a problem | ||
| 4/4/2018 | Sold | $240,900-3.6%$93/sqft |
Source: | ||
| 9/28/2017 | Price change | $249,900-1.3%$96/sqft |
Source: WEICHERT REALTORS - SEM Associ #20172681 Report a problem | ||
| 5/15/2017 | Price change | $253,200+1.3%$97/sqft |
Source: WEICHERT REALTORS - SEM Associ #20172681 Report a problem | ||
| 4/29/2017 | Price change | $249,900+1.6%$96/sqft |
Source: Owner Report a problem | ||
Public tax history
| Year | Property taxes | Tax assessment |
|---|---|---|
| 2024 | $150 | $8,875 |
| 2023 | $150 -32.7% | $8,875 |
| 2022 | $223 | $8,875 |
Find assessor info on the county website
Neighborhood: 37369
Nearby schools
GreatSchools rating
- 4/10Benton Elementary SchoolGrades: PK-5Distance: 12.9 mi
- 4/10Chilhowee Middle SchoolGrades: 6-8Distance: 12.9 mi
- 4/10Polk County High SchoolGrades: 9-12Distance: 10.9 mi
Schools provided by the listing agent
- Elementary: South Polk Elementary
- Middle: South Polk
- High: Polk County
Source: The MLS. This data may not be complete. We recommend contacting the local school district to confirm school assignments for this home.
