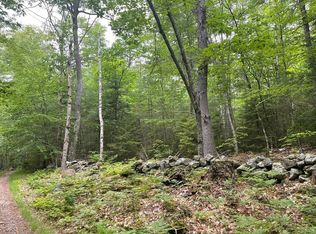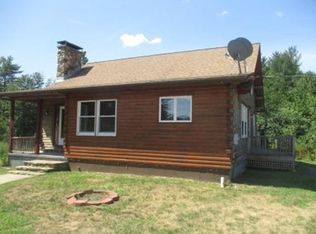Sold for $989,900
$989,900
144 Ferin Rd, Ashburnham, MA 01430
4beds
4,500sqft
Single Family Residence
Built in 2023
6.22 Acres Lot
$1,027,500 Zestimate®
$220/sqft
$2,935 Estimated rent
Home value
$1,027,500
$956,000 - $1.11M
$2,935/mo
Zestimate® history
Loading...
Owner options
Explore your selling options
What's special
PRICE IMPROVEMENT - Once in a Lifetime Opportunity to Own this Stunning Custom-Built, One of a Kind, Log Home w/ Magnificent Views of Mt Watatic. Enjoy Sunrises on the Expansive Back Deck & Sunsets fr the Sprawling Front Porch. These Logs were Hand Scraped by a Local Logger & No Expense was Spared w/Construction & Finishes. Enjoy Spectacular Views from Every Rm Filled w/Walls of Windows, French Doors & Sliders from the Kitchen, Living Rm, & Primary Bedroom to the Back Deck. The Kitchen is equipped w/Professional w/Z-Line SS Appl., 3 Rack Dishwasher, & Refrigerator, Black Labyrinth Quartz Countertops, Luxury Glenloch Cabinets & Black Karran Quartz Farmhouse Sink. The Living Rm features Cathedral Ceilings & Vermont Castings Defiant Wood Stove. 1st Flr Primary En Suite, 2 Bedrooms, Sitting Area & Bath on 2nd FL. Walk-Out LL offers 2 Bedrms, 3/4 Bath, Lg. Family Rm & Wine/Root Cellar. Includes an additional 3 ANR Lots for future homes or guest houses. Less than 1 mile to Watatic Lake.
Zillow last checked: 8 hours ago
Listing updated: August 17, 2023 at 06:32am
Listed by:
Touchstone Partners Team 978-846-1694,
Coldwell Banker Realty - Westford 978-692-2121,
Rhonda Stone 978-846-1694
Bought with:
The Ridick Revis Group
Compass
Source: MLS PIN,MLS#: 73103469
Facts & features
Interior
Bedrooms & bathrooms
- Bedrooms: 4
- Bathrooms: 4
- Full bathrooms: 3
- 1/2 bathrooms: 1
Primary bedroom
- Features: Bathroom - Full, Bathroom - Double Vanity/Sink, Ceiling Fan(s), Walk-In Closet(s), Flooring - Hardwood, Balcony / Deck, Exterior Access, Recessed Lighting, Slider
- Level: First
- Area: 280
- Dimensions: 20 x 14
Bedroom 2
- Features: Ceiling Fan(s), Walk-In Closet(s), Flooring - Hardwood, Window(s) - Picture, Closet - Double
- Level: Second
- Area: 224
- Dimensions: 16 x 14
Bedroom 3
- Features: Ceiling Fan(s), Walk-In Closet(s), Flooring - Hardwood, Window(s) - Picture, Closet - Double
- Level: Second
- Area: 224
- Dimensions: 16 x 14
Bedroom 4
- Features: Closet, Flooring - Vinyl, Window(s) - Picture, Recessed Lighting
- Level: Basement
- Area: 182
- Dimensions: 13 x 14
Bedroom 5
- Features: Closet, Flooring - Vinyl, Recessed Lighting
- Level: Basement
- Area: 182
- Dimensions: 13 x 14
Primary bathroom
- Features: Yes
Bathroom 1
- Features: Bathroom - Full, Bathroom - Double Vanity/Sink, Bathroom - Tiled With Tub & Shower, Flooring - Stone/Ceramic Tile, Window(s) - Bay/Bow/Box, Countertops - Stone/Granite/Solid, Double Vanity, Lighting - Overhead
- Level: First
- Area: 126
- Dimensions: 14 x 9
Bathroom 2
- Features: Bathroom - Half, Flooring - Stone/Ceramic Tile, Lighting - Overhead, Pedestal Sink
- Level: First
Bathroom 3
- Features: Bathroom - Full, Bathroom - Tiled With Tub & Shower, Flooring - Stone/Ceramic Tile, Countertops - Stone/Granite/Solid
- Level: Second
- Area: 80
- Dimensions: 10 x 8
Dining room
- Features: Flooring - Hardwood, Balcony - Exterior, Recessed Lighting, Slider
- Level: First
Family room
- Features: Flooring - Vinyl, French Doors, Exterior Access, Open Floorplan, Recessed Lighting
- Level: Basement
Kitchen
- Features: Bathroom - Half, Flooring - Hardwood, Kitchen Island, Open Floorplan, Recessed Lighting, Gas Stove
- Level: First
- Area: 551
- Dimensions: 19 x 29
Living room
- Features: Wood / Coal / Pellet Stove, Cathedral Ceiling(s), Ceiling Fan(s), Vaulted Ceiling(s), Flooring - Hardwood, Window(s) - Picture, French Doors, Deck - Exterior, Exterior Access, Open Floorplan, Recessed Lighting
- Level: First
- Area: 500
- Dimensions: 25 x 20
Heating
- Hot Water, Heat Pump, Propane, Wood
Cooling
- Central Air, Ductless
Appliances
- Included: Water Heater, Tankless Water Heater, Microwave, Water Treatment, ENERGY STAR Qualified Refrigerator, ENERGY STAR Qualified Dishwasher, Range Hood, Range, Plumbed For Ice Maker
- Laundry: In Basement, Electric Dryer Hookup, Washer Hookup
Features
- Bathroom - 3/4, Bathroom - With Shower Stall, Lighting - Overhead, Recessed Lighting, Balcony - Interior, 3/4 Bath, Foyer, Mud Room, Sitting Room, Bonus Room
- Flooring: Tile, Hardwood, Vinyl / VCT, Flooring - Vinyl, Flooring - Hardwood
- Doors: Insulated Doors
- Windows: Picture, Insulated Windows
- Basement: Full,Walk-Out Access,Interior Entry
- Number of fireplaces: 1
Interior area
- Total structure area: 4,500
- Total interior livable area: 4,500 sqft
Property
Parking
- Total spaces: 8
- Parking features: Attached, Garage Door Opener, Paved Drive, Off Street, Paved
- Attached garage spaces: 2
- Uncovered spaces: 6
Features
- Patio & porch: Porch, Deck - Roof, Deck - Composite
- Exterior features: Porch, Deck - Roof, Deck - Composite, Storage, Decorative Lighting, Horses Permitted, Stone Wall
- Has view: Yes
- View description: Scenic View(s)
- Waterfront features: Lake/Pond, 3/10 to 1/2 Mile To Beach
Lot
- Size: 6.22 Acres
- Features: Cleared, Farm, Gentle Sloping
Details
- Parcel number: ASHBM0008B00010A
- Zoning: R
- Horses can be raised: Yes
Construction
Type & style
- Home type: SingleFamily
- Architectural style: Farmhouse,Log
- Property subtype: Single Family Residence
Materials
- Log
- Foundation: Concrete Perimeter
- Roof: Shingle
Condition
- Year built: 2023
Utilities & green energy
- Electric: 110 Volts, 220 Volts, Circuit Breakers, 200+ Amp Service
- Sewer: Private Sewer
- Water: Private
- Utilities for property: for Gas Range, for Gas Oven, for Electric Dryer, Washer Hookup, Icemaker Connection
Green energy
- Energy efficient items: Thermostat
Community & neighborhood
Community
- Community features: Park, Walk/Jog Trails, Conservation Area, Public School
Location
- Region: Ashburnham
Price history
| Date | Event | Price |
|---|---|---|
| 8/16/2023 | Sold | $989,900$220/sqft |
Source: MLS PIN #73103469 Report a problem | ||
| 6/28/2023 | Contingent | $989,900$220/sqft |
Source: MLS PIN #73103469 Report a problem | ||
| 6/16/2023 | Price change | $989,900-1%$220/sqft |
Source: MLS PIN #73103469 Report a problem | ||
| 5/19/2023 | Price change | $999,950-9.1%$222/sqft |
Source: MLS PIN #73103469 Report a problem | ||
| 5/13/2023 | Price change | $1,100,000-8.3%$244/sqft |
Source: MLS PIN #73103469 Report a problem | ||
Public tax history
| Year | Property taxes | Tax assessment |
|---|---|---|
| 2025 | $14,562 +19.1% | $979,300 +26.1% |
| 2024 | $12,230 +107.1% | $776,500 +117.6% |
| 2023 | $5,905 +493.5% | $356,800 +577% |
Find assessor info on the county website
Neighborhood: 01430
Nearby schools
GreatSchools rating
- 4/10Briggs Elementary SchoolGrades: PK-5Distance: 5.9 mi
- 6/10Overlook Middle SchoolGrades: 6-8Distance: 6.7 mi
- 8/10Oakmont Regional High SchoolGrades: 9-12Distance: 6.7 mi
Schools provided by the listing agent
- Elementary: Briggs
- Middle: Overlook
- High: Oakmont
Source: MLS PIN. This data may not be complete. We recommend contacting the local school district to confirm school assignments for this home.
Get a cash offer in 3 minutes
Find out how much your home could sell for in as little as 3 minutes with a no-obligation cash offer.
Estimated market value$1,027,500
Get a cash offer in 3 minutes
Find out how much your home could sell for in as little as 3 minutes with a no-obligation cash offer.
Estimated market value
$1,027,500

