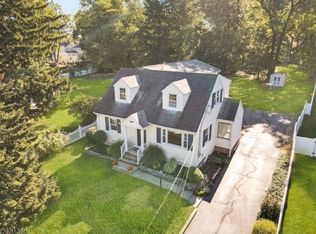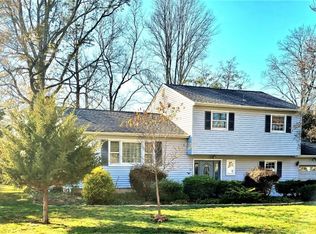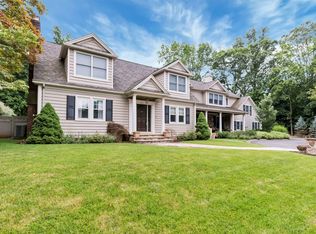CALL Listing Agent Amy Burakovsky today at 973-886-5432. Full Photos coming soon. Unmatched NEW CONSTRUCTION with a thoughtful layout and intimate details throughout. Tucked away in a coveted neighborhood of Berkeley Heights resting on .29 acres. TOP Schools w/ easy commute. TWO story foyer oozing abundant sunlight welcomes you with confidence. Continue on to find a coat closet, garage entrance, full bath, enclosed den/office, dining area opens to a custom kitchen w/ stainless appliances & a sizable family rm that opens to a private patio overlook a deep/lush level yard. The 2nd floor is home to FOUR generous bedrooms, the primary suite equipped w/ a walk in closet, stunning bath w/ stall shower & soaking tub, 3 additional bedrooms share a lovely hall bath & laundry rm complete this level. The basement is an open canvas to finish to your taste, all plumbing & electric are in place.
This property is off market, which means it's not currently listed for sale or rent on Zillow. This may be different from what's available on other websites or public sources.


