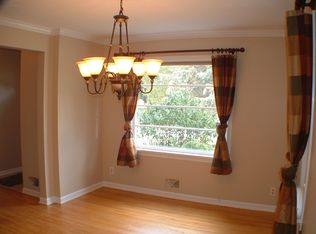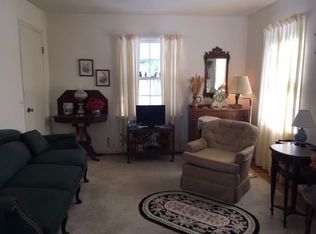Perfectly situated on nearly half an acre lot in the popular Evan's Farm neighborhood, this meticulously updated Brighton colonial is ready for new owners! The sun-filled foyer welcomes you into this 2,324 sq.ft. home, where you'll immediately appreciate the hardwood floors & classic charm. Head into the large family room that is anchored by the OVERSIZED mantel and slate-stone fireplace, or entertain in your LIGHT & BRIGHT dining room w/charming bay window. The recently updated eat-in kitchen boasts NEW FLOORING, NEW MICROWAVE, NEW REFRIGERATOR, NEW DISHWASHER and NEW SS OVEN, not a thing to do! Before heading upstairs, enjoy views of your LARGE backyard from your cozy office/den w/custom bookcases. A cute side entryway and half bath round out the first floor. Upstairs you'll find 4 LARGE bedrooms w/updated overhead lighting, beautiful hardwoods, and NEW carpeting in the master bedroom, plus a family bathroom and an en-suite bathroom in the master. Head to the basement for additional flex space & enjoy the built-in bookcases, NEW CARPETING, wet bar, & updated half bath! Move in today to enjoy the BEST of BRIGHTON! Delayed Showings 5/20 @ 9AM, delayed negotiations,5/23 @ 5pm.
This property is off market, which means it's not currently listed for sale or rent on Zillow. This may be different from what's available on other websites or public sources.

