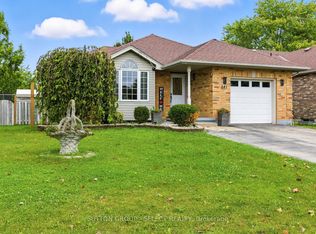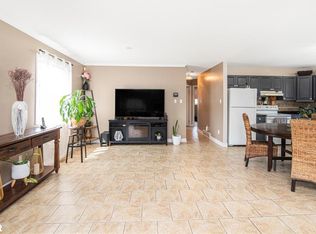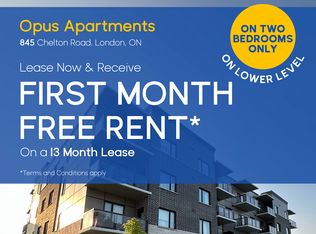Welcome to Summerside! Mere minutes to the 401, shopping, groceries, Victoria hospital and playgrounds. 144 Emerald Road is a prime example of an updated, well maintained 2 story family home. Featuring 3 bedrooms, 2 bathrooms and a fully finished lower level (additional bathroom and bedroom potential). Recent updates include: Roof (2012), insulated garage door (2020), finished lower level, carpet, kitchen backsplash and countertops, flooring, main bathroom upstairs remodelled, incredible and beautiful built-in cabinets and shoe/clothing storage system in master bedroom! The driveway has been widened to accommodate 4 vehicles. Mature trees and privacy out back, this one is ready to be called home! Book your privates showing with your Realtor today.
This property is off market, which means it's not currently listed for sale or rent on Zillow. This may be different from what's available on other websites or public sources.


