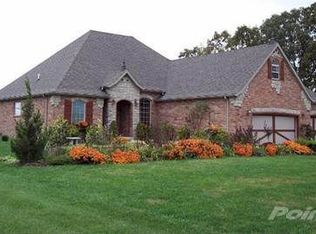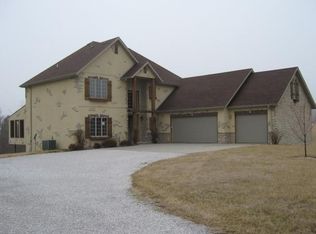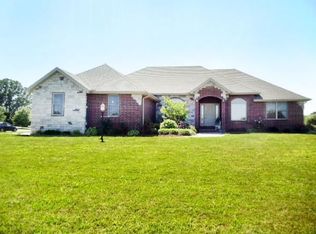Closed
Price Unknown
144 Elm View Drive, Ozark, MO 65721
7beds
6,171sqft
Single Family Residence
Built in 2007
4.07 Acres Lot
$724,100 Zestimate®
$--/sqft
$4,324 Estimated rent
Home value
$724,100
$659,000 - $797,000
$4,324/mo
Zestimate® history
Loading...
Owner options
Explore your selling options
What's special
As Is with prior inspections provided - Spacious well, built & kept, all brick & stone, walk-out basement home peacefully situated on a 4-acre lot in South Ozark, Missouri, with peaceful views of the countryside. This perfect multi-generational home with mother-in-law's quarters is like getting two homes in one with approximately 6,382 square feet of living space. The home features a total of 7 bedrooms, 5 baths, 2 full kitchens, 2 large laundry rooms, four living areas, a home theater, a home office with ample storage, and a 3-car garage! Amenities include hardwood floors, custom cabinetry, luxurious 6-panel doors & wood trim, a stone fireplace, plantation shutters, storm shelter, and more! All the home theater equipment & seating convey, as does the 2-year-old hot tub. Corner lot with a split fence backyard. Call today for your private showing!
Zillow last checked: 8 hours ago
Listing updated: August 29, 2024 at 02:29am
Listed by:
Donna Cleous 417-823-2300,
Murney Associates - Primrose
Bought with:
Renea Frizzell, 2018006177
Home Sweet Home Realty & Associates, LLC
Source: SOMOMLS,MLS#: 60262222
Facts & features
Interior
Bedrooms & bathrooms
- Bedrooms: 7
- Bathrooms: 5
- Full bathrooms: 4
- 1/2 bathrooms: 1
Bedroom 1
- Area: 142.8
- Dimensions: 11.9 x 12
Bedroom 2
- Area: 112.11
- Dimensions: 10.1 x 11.1
Bedroom 3
- Area: 133.72
- Dimensions: 13.11 x 10.2
Bedroom 4
- Area: 235.32
- Dimensions: 21.2 x 11.1
Bedroom 5
- Area: 192.66
- Dimensions: 11.4 x 16.9
Bedroom 6
- Area: 148.74
- Dimensions: 13.4 x 11.1
Primary bathroom
- Area: 283.92
- Dimensions: 18.2 x 15.6
Bonus room
- Area: 526.26
- Dimensions: 29.4 x 17.9
Dining room
- Area: 163.88
- Dimensions: 13.11 x 12.5
Family room
- Area: 399
- Dimensions: 19 x 21
Kitchen
- Area: 246.24
- Dimensions: 17.1 x 14.4
Kitchen
- Area: 154.7
- Dimensions: 13 x 11.9
Other
- Area: 128.76
- Dimensions: 11.1 x 11.6
Laundry
- Area: 74.55
- Dimensions: 10.5 x 7.1
Laundry
- Area: 132.24
- Dimensions: 11.6 x 11.4
Living room
- Area: 285
- Dimensions: 19 x 15
Media room
- Area: 498.4
- Dimensions: 17.8 x 28
Office
- Area: 102
- Dimensions: 8.5 x 12
Heating
- Heat Pump, Zoned, Electric
Cooling
- Ceiling Fan(s), Central Air
Appliances
- Included: Additional Water Heater(s), Propane Cooktop, Dishwasher, Disposal, Electric Water Heater, Free-Standing Electric Oven, Microwave, Refrigerator, Water Softener Owned
- Laundry: In Basement, W/D Hookup
Features
- Marble Counters, High Ceilings, Other Counters, Solid Surface Counters, Vaulted Ceiling(s), Walk-In Closet(s), Walk-in Shower
- Flooring: Carpet, Hardwood, Tile
- Windows: Blinds, Shutters
- Basement: Concrete,Finished,Walk-Out Access,Full
- Has fireplace: Yes
- Fireplace features: Electric, Family Room, Stone
Interior area
- Total structure area: 6,382
- Total interior livable area: 6,171 sqft
- Finished area above ground: 3,850
- Finished area below ground: 2,321
Property
Parking
- Total spaces: 3
- Parking features: Driveway, Garage Door Opener, Garage Faces Side
- Attached garage spaces: 3
- Has uncovered spaces: Yes
Features
- Levels: One and One Half
- Stories: 2
- Patio & porch: Deck, Patio
- Exterior features: Rain Gutters
- Has spa: Yes
- Spa features: Hot Tub, Bath
- Fencing: Partial,Privacy,Wood
- Has view: Yes
- View description: Panoramic
Lot
- Size: 4.07 Acres
- Features: Acreage, Corner Lot, Dead End Street, Easements, Landscaped
Details
- Additional structures: Storm Shelter
- Parcel number: 180111000000001007
- Other equipment: Media Projector System
Construction
Type & style
- Home type: SingleFamily
- Architectural style: Traditional
- Property subtype: Single Family Residence
Materials
- Brick, Stone
- Foundation: Poured Concrete
- Roof: Composition
Condition
- Year built: 2007
Utilities & green energy
- Sewer: Septic Tank
- Water: Public
Community & neighborhood
Security
- Security features: Smoke Detector(s)
Location
- Region: Ozark
- Subdivision: Wood Ridge Estates
Other
Other facts
- Listing terms: Cash,Conventional,FHA,VA Loan
- Road surface type: Chip And Seal
Price history
| Date | Event | Price |
|---|---|---|
| 5/23/2024 | Sold | -- |
Source: | ||
| 4/27/2024 | Pending sale | $699,900$113/sqft |
Source: | ||
| 4/18/2024 | Price change | $699,900-6.7%$113/sqft |
Source: | ||
| 4/2/2024 | Pending sale | $750,000$122/sqft |
Source: | ||
| 3/23/2024 | Listed for sale | $750,000$122/sqft |
Source: | ||
Public tax history
| Year | Property taxes | Tax assessment |
|---|---|---|
| 2024 | $6,088 +0.1% | $106,190 |
| 2023 | $6,080 +11.8% | $106,190 +12.1% |
| 2022 | $5,437 | $94,750 |
Find assessor info on the county website
Neighborhood: 65721
Nearby schools
GreatSchools rating
- 8/10South Elementary SchoolGrades: K-4Distance: 2.4 mi
- 6/10Ozark Jr. High SchoolGrades: 8-9Distance: 3.8 mi
- 8/10Ozark High SchoolGrades: 9-12Distance: 4.2 mi
Schools provided by the listing agent
- Elementary: OZ South
- Middle: Ozark
- High: Ozark
Source: SOMOMLS. This data may not be complete. We recommend contacting the local school district to confirm school assignments for this home.


