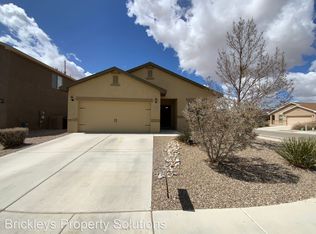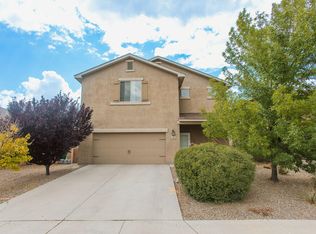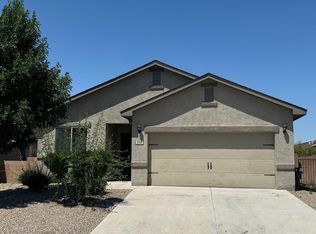Sold
Price Unknown
144 El Camino Loop NW, Rio Rancho, NM 87144
5beds
2,641sqft
Single Family Residence
Built in 2014
4,791.6 Square Feet Lot
$360,600 Zestimate®
$--/sqft
$2,505 Estimated rent
Home value
$360,600
$325,000 - $400,000
$2,505/mo
Zestimate® history
Loading...
Owner options
Explore your selling options
What's special
This lovely 5BR 2.5BA 2CG plus loft is located in the cozy community of Camino Crossing in Rio Rancho near Northern and Rainbow. Entering through the front door, you will find on your left a complete kitchen with pantry and all appliances included, a dining area, and a huge, spacious living room. There is also a downstairs half bathroom. At the back of the home on the right is the DOWNSTAIRS primary bedroom complete with gorgeous en suite! Upstairs, you will find even more space with a huge loft, spacious laundry room, 4 more good-sized bedrooms with WALK IN CLOSETS, and another full size bathroom! This home features tile flooring, brand new carpet, fresh paint, plenty of additional storage, refrigerated air, ceiling fans, and a back yard SHED!
Zillow last checked: 8 hours ago
Listing updated: July 11, 2025 at 10:21am
Listed by:
Wiley H Billingsley 505-918-9188,
Cottonwood Realty
Bought with:
Cathy Colvin, 30350
Vista Encantada Realtors, LLC
Source: SWMLS,MLS#: 1068827
Facts & features
Interior
Bedrooms & bathrooms
- Bedrooms: 5
- Bathrooms: 3
- Full bathrooms: 2
- 1/2 bathrooms: 1
Primary bedroom
- Level: Main
- Area: 216
- Dimensions: 18 x 12
Kitchen
- Level: Main
- Area: 60
- Dimensions: 10 x 6
Living room
- Level: Main
- Area: 256
- Dimensions: 16 x 16
Heating
- Central, Forced Air, Natural Gas
Cooling
- Refrigerated
Appliances
- Included: Dishwasher, Free-Standing Gas Range, Disposal, Microwave, Refrigerator
- Laundry: Washer Hookup, Electric Dryer Hookup, Gas Dryer Hookup
Features
- Attic, Bathtub, Ceiling Fan(s), Dual Sinks, Loft, Main Level Primary, Pantry, Soaking Tub, Separate Shower, Walk-In Closet(s)
- Flooring: Carpet, Tile
- Windows: Sliding, Thermal Windows
- Has basement: No
- Has fireplace: No
Interior area
- Total structure area: 2,641
- Total interior livable area: 2,641 sqft
Property
Parking
- Total spaces: 2
- Parking features: Attached, Garage, Garage Door Opener
- Attached garage spaces: 2
Accessibility
- Accessibility features: None
Features
- Levels: Two
- Stories: 2
- Exterior features: Private Yard, Sprinkler/Irrigation
- Fencing: Wall
Lot
- Size: 4,791 sqft
- Features: Landscaped, Planned Unit Development, Sprinklers Automatic, Trees
Details
- Additional structures: Shed(s)
- Parcel number: R153903
- Zoning description: R-1
Construction
Type & style
- Home type: SingleFamily
- Property subtype: Single Family Residence
Materials
- Frame
- Roof: Pitched,Shingle
Condition
- Resale
- New construction: No
- Year built: 2014
Utilities & green energy
- Sewer: Public Sewer
- Water: Public
- Utilities for property: Cable Available, Electricity Connected, Natural Gas Connected, Phone Available, Sewer Connected, Water Connected
Green energy
- Energy generation: None
Community & neighborhood
Security
- Security features: Smoke Detector(s)
Location
- Region: Rio Rancho
HOA & financial
HOA
- Has HOA: Yes
- HOA fee: $60 quarterly
- Services included: Common Areas
- Association name: Camino Crossing
- Association phone: 505-856-1212
Other
Other facts
- Listing terms: Cash,Conventional,FHA,VA Loan
- Road surface type: Paved
Price history
| Date | Event | Price |
|---|---|---|
| 9/23/2024 | Sold | -- |
Source: | ||
| 8/29/2024 | Pending sale | $365,000$138/sqft |
Source: | ||
| 8/24/2024 | Price change | $365,000-2.7%$138/sqft |
Source: | ||
| 8/16/2024 | Listed for sale | $375,000+50.1%$142/sqft |
Source: | ||
| 9/24/2020 | Sold | -- |
Source: | ||
Public tax history
| Year | Property taxes | Tax assessment |
|---|---|---|
| 2025 | $4,219 +36.8% | $120,889 +41.2% |
| 2024 | $3,085 +2.6% | $85,588 +3% |
| 2023 | $3,005 +1.9% | $83,095 +3% |
Find assessor info on the county website
Neighborhood: 87144
Nearby schools
GreatSchools rating
- 2/10Colinas Del Norte Elementary SchoolGrades: K-5Distance: 2 mi
- 7/10Eagle Ridge Middle SchoolGrades: 6-8Distance: 3.2 mi
- 7/10V Sue Cleveland High SchoolGrades: 9-12Distance: 5.8 mi
Schools provided by the listing agent
- Elementary: Colinas Del Norte
- Middle: Eagle Ridge
- High: V. Sue Cleveland
Source: SWMLS. This data may not be complete. We recommend contacting the local school district to confirm school assignments for this home.
Get a cash offer in 3 minutes
Find out how much your home could sell for in as little as 3 minutes with a no-obligation cash offer.
Estimated market value$360,600
Get a cash offer in 3 minutes
Find out how much your home could sell for in as little as 3 minutes with a no-obligation cash offer.
Estimated market value
$360,600


