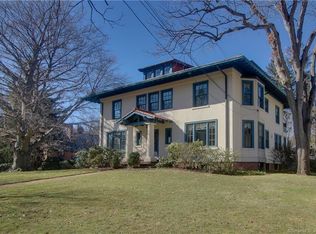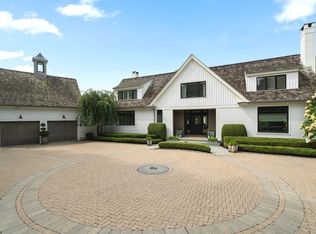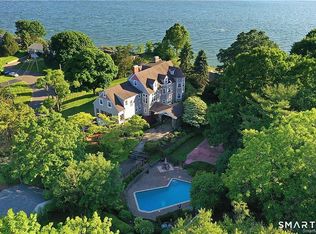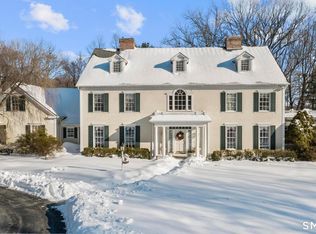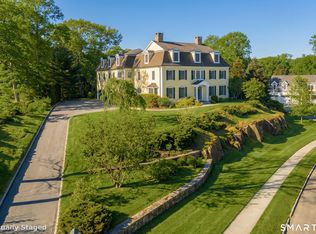East Rock! Directly across from Edgerton Park sits this elegant, beautifully proportioned, tastefully restored 1910 Colonial. Welcoming 26' long entrance foyer with high ceilings and a sweeping staircase is flanked by both the Living Room with fireplace and built-ins as well as the paneled library with a wall of bookcases, fireplace and hidden bath. Large oversize Thermopane replacement windows flood each room with natural light. The formal Dining Room with beautiful leaded glass built-ins and double French doors opens onto a spacious sunroom with three exposures that leads out to the private bluestone patio and landscaped level grounds. Updated south facing eat in kitchen with new appliances, and with 2 adjacent pantry spaces, one that has a second dishwasher and refrigerator. At the top of the main staircase is a cozy sitting room that overlooks the grounds. In addition, there are 4 second floor bedrooms including the primary suite that features a newly renovated bath, fireplace and walk in closet. There are an additional 2 full baths on this floor as well as laundry. The third floor features a great room, 2 additional bedrooms, full bath and lots of storage. The previous owner has added an additional first floor half bath and newly installed state of the art elevator. Great park views from the second and third floor windows. Gas heat and central air. Welcoming curved bluestone pathways and landscaping. 3 car garage. Fenced lot. A beautifully built and updated home.
For sale
$2,475,000
144 Edgehill Road, Hamden, CT 06517
6beds
5,723sqft
Est.:
Single Family Residence
Built in 1910
0.46 Acres Lot
$-- Zestimate®
$432/sqft
$-- HOA
What's special
- 49 days |
- 2,265 |
- 49 |
Zillow last checked: 8 hours ago
Listing updated: January 14, 2026 at 09:05pm
Listed by:
John Cuozzo (203)288-1900,
Press/Cuozzo Realtors 203-288-1900
Source: Smart MLS,MLS#: 24147012
Tour with a local agent
Facts & features
Interior
Bedrooms & bathrooms
- Bedrooms: 6
- Bathrooms: 6
- Full bathrooms: 4
- 1/2 bathrooms: 2
Primary bedroom
- Features: Bedroom Suite, Fireplace, Full Bath, Walk-In Closet(s), Hardwood Floor
- Level: Upper
- Area: 440 Square Feet
- Dimensions: 20 x 22
Bedroom
- Features: Jack & Jill Bath
- Level: Upper
- Area: 304 Square Feet
- Dimensions: 16 x 19
Bedroom
- Features: Jack & Jill Bath
- Level: Upper
- Area: 272 Square Feet
- Dimensions: 16 x 17
Bedroom
- Features: Full Bath
- Level: Upper
- Area: 182 Square Feet
- Dimensions: 13 x 14
Bedroom
- Level: Third,Upper
- Area: 192 Square Feet
- Dimensions: 12 x 16
Bedroom
- Level: Third,Upper
- Area: 225 Square Feet
- Dimensions: 15 x 15
Dining room
- Features: High Ceilings, Built-in Features, French Doors, Parquet Floor
- Level: Main
- Area: 336 Square Feet
- Dimensions: 16 x 21
Great room
- Level: Third,Upper
- Area: 440 Square Feet
- Dimensions: 20 x 22
Kitchen
- Features: Remodeled, Granite Counters, Pantry, Hardwood Floor
- Level: Main
- Area: 324 Square Feet
- Dimensions: 18 x 18
Library
- Features: High Ceilings, Bookcases, Built-in Features, Fireplace, Parquet Floor
- Level: Main
- Area: 352 Square Feet
- Dimensions: 16 x 22
Living room
- Features: High Ceilings, Bookcases, Built-in Features, Fireplace, Parquet Floor
- Level: Main
- Area: 504 Square Feet
- Dimensions: 21 x 24
Study
- Features: Hardwood Floor
- Level: Upper
- Area: 143 Square Feet
- Dimensions: 11 x 13
Sun room
- Features: Pellet Stove, French Doors
- Level: Main
- Area: 323 Square Feet
- Dimensions: 17 x 19
Heating
- Forced Air, Natural Gas
Cooling
- Central Air
Appliances
- Included: Oven/Range, Refrigerator, Dishwasher, Electric Water Heater
- Laundry: Lower Level, Upper Level
Features
- Elevator
- Doors: French Doors
- Basement: Full
- Attic: Finished,Walk-up
- Number of fireplaces: 3
Interior area
- Total structure area: 5,723
- Total interior livable area: 5,723 sqft
- Finished area above ground: 5,723
Property
Parking
- Total spaces: 3
- Parking features: Detached
- Garage spaces: 3
Features
- Patio & porch: Porch, Patio
- Exterior features: Garden, Underground Sprinkler
Lot
- Size: 0.46 Acres
- Features: Level, Landscaped
Details
- Parcel number: 1128043
- Zoning: R3
Construction
Type & style
- Home type: SingleFamily
- Architectural style: Colonial
- Property subtype: Single Family Residence
Materials
- Stucco
- Foundation: Masonry
- Roof: Asphalt
Condition
- New construction: No
- Year built: 1910
Utilities & green energy
- Sewer: Public Sewer
- Water: Public
- Utilities for property: Cable Available
Community & HOA
Community
- Features: Park
- Security: Security System
- Subdivision: East Rock
HOA
- Has HOA: No
Location
- Region: Hamden
Financial & listing details
- Price per square foot: $432/sqft
- Tax assessed value: $770,035
- Annual tax amount: $39,949
- Date on market: 1/5/2026
Estimated market value
Not available
Estimated sales range
Not available
Not available
Price history
Price history
| Date | Event | Price |
|---|---|---|
| 1/15/2026 | Listed for sale | $2,475,000+18.1%$432/sqft |
Source: | ||
| 8/1/2024 | Sold | $2,095,000$366/sqft |
Source: | ||
| 6/27/2024 | Pending sale | $2,095,000$366/sqft |
Source: | ||
| 6/20/2024 | Listed for sale | $2,095,000+7.4%$366/sqft |
Source: | ||
| 5/12/2022 | Sold | $1,950,000-1.5%$341/sqft |
Source: | ||
| 4/13/2022 | Contingent | $1,980,000$346/sqft |
Source: | ||
| 3/21/2022 | Listed for sale | $1,980,000+178.9%$346/sqft |
Source: | ||
| 6/20/2001 | Sold | $710,000$124/sqft |
Source: | ||
Public tax history
Public tax history
| Year | Property taxes | Tax assessment |
|---|---|---|
| 2025 | $65,732 +95.6% | $1,267,000 +109.6% |
| 2024 | $33,610 -1.4% | $604,380 |
| 2023 | $34,075 +1.6% | $604,380 |
| 2022 | $33,531 +5.8% | $604,380 |
| 2021 | $31,694 +0% | $604,380 -0.8% |
| 2020 | $31,694 +8.2% | $609,560 +1.7% |
| 2019 | $29,287 +1.9% | $599,410 |
| 2018 | $28,748 +6% | $599,410 |
| 2017 | $27,129 -0.2% | $599,410 |
| 2016 | $27,189 +26.2% | $599,410 +13.7% |
| 2015 | $21,548 +2.4% | $527,240 |
| 2014 | $21,053 +2.5% | $527,240 |
| 2013 | $20,531 +4.8% | $527,240 |
| 2012 | $19,582 +6.8% | $527,240 |
| 2011 | $18,332 +2.1% | $527,240 -13.6% |
| 2010 | $17,948 +0% | $610,050 |
| 2009 | $17,942 0% | $610,050 |
| 2008 | $17,948 +1.1% | $610,050 |
| 2007 | $17,752 +4.1% | $610,050 |
| 2006 | $17,051 -6.8% | $610,050 +44.2% |
| 2005 | $18,291 +15% | $423,010 |
| 2003 | $15,909 +16.6% | $423,010 +6.8% |
| 2001 | $13,646 | $395,990 |
Find assessor info on the county website
BuyAbility℠ payment
Est. payment
$17,156/mo
Principal & interest
$12763
Property taxes
$4393
Climate risks
Neighborhood: 06517
Nearby schools
GreatSchools rating
- 7/10Spring Glen SchoolGrades: K-6Distance: 2.5 mi
- 4/10Hamden Middle SchoolGrades: 7-8Distance: 3.2 mi
- 4/10Hamden High SchoolGrades: 9-12Distance: 2.3 mi
Schools provided by the listing agent
- High: Hamden
Source: Smart MLS. This data may not be complete. We recommend contacting the local school district to confirm school assignments for this home.
