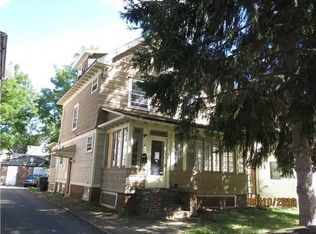Closed
$155,000
144 Earl St, Rochester, NY 14611
3beds
1,512sqft
Single Family Residence
Built in 1920
4,965.84 Square Feet Lot
$168,500 Zestimate®
$103/sqft
$1,707 Estimated rent
Maximize your home sale
Get more eyes on your listing so you can sell faster and for more.
Home value
$168,500
$155,000 - $182,000
$1,707/mo
Zestimate® history
Loading...
Owner options
Explore your selling options
What's special
Welcoming 1920 built home with wonderful living space and beautifully landscaped front and rear yards, vegetable garden, deck, patio, fully fenced yard. The spacious enclosed front porch is the perfect place to entertain, enjoy summer evenings and morning coffee. This house offers rich hardwood floors throughout. Spacious living room with faux fireplace accent and built ins, Formal dining room with elegant coffered ceiling. The eat in kitchen has stainless appliances - refrigerator with exterior water and ice & gas range (220 outlet for electric stove if preferred), walk in pantry with loads of storage and working space. The 2nd floor offers 3 generous bedrooms and full bath. The 3rd floor has 2 additional rooms and storage space. The basement houses the laundry with washer and dryer, updated 1/2 bath, forced air gas furnace - 2006, gas hot water, Generator Panel ready and glass block windows. Updates include newer windows and exterior doors! Please Note - NO Driveway at this property BUT it has everything else! **Delayed Negotiations will be Monday, June 3rd at 3 PM** Property Has Exterior Video Surveilence
Zillow last checked: 8 hours ago
Listing updated: July 24, 2024 at 08:54am
Listed by:
Linda Hillery 585-481-2616,
RE/MAX Plus
Bought with:
Sharon M. Quataert, 10491204899
Sharon Quataert Realty
Source: NYSAMLSs,MLS#: R1541412 Originating MLS: Rochester
Originating MLS: Rochester
Facts & features
Interior
Bedrooms & bathrooms
- Bedrooms: 3
- Bathrooms: 2
- Full bathrooms: 1
- 1/2 bathrooms: 1
Heating
- Gas, Forced Air
Appliances
- Included: Dryer, Exhaust Fan, Gas Oven, Gas Range, Gas Water Heater, Refrigerator, Range Hood, Washer
- Laundry: In Basement
Features
- Ceiling Fan(s), Separate/Formal Dining Room, Entrance Foyer, Eat-in Kitchen, Separate/Formal Living Room, Walk-In Pantry, Natural Woodwork, Window Treatments
- Flooring: Hardwood, Laminate, Tile, Varies, Vinyl
- Windows: Drapes, Thermal Windows
- Basement: Full
- Number of fireplaces: 1
Interior area
- Total structure area: 1,512
- Total interior livable area: 1,512 sqft
Property
Parking
- Parking features: No Garage, No Driveway
Features
- Patio & porch: Deck, Enclosed, Patio, Porch
- Exterior features: Deck, Fully Fenced, Patio
- Fencing: Full
Lot
- Size: 4,965 sqft
- Dimensions: 33 x 150
- Features: Near Public Transit, Rectangular, Rectangular Lot, Residential Lot
Details
- Additional structures: Shed(s), Storage
- Parcel number: 26140012083000020590000000
- Special conditions: Standard
Construction
Type & style
- Home type: SingleFamily
- Architectural style: Colonial,Two Story
- Property subtype: Single Family Residence
Materials
- Vinyl Siding, Copper Plumbing
- Foundation: Block
- Roof: Asphalt,Shingle
Condition
- Resale
- Year built: 1920
Utilities & green energy
- Electric: Circuit Breakers
- Sewer: Connected
- Water: Connected, Public
- Utilities for property: Cable Available, Sewer Connected, Water Connected
Community & neighborhood
Security
- Security features: Security System Owned
Location
- Region: Rochester
- Subdivision: F B Chittenden Resub
Other
Other facts
- Listing terms: Cash,Conventional,FHA,VA Loan
Price history
| Date | Event | Price |
|---|---|---|
| 7/9/2024 | Sold | $155,000+63.3%$103/sqft |
Source: | ||
| 6/4/2024 | Pending sale | $94,900$63/sqft |
Source: | ||
| 5/30/2024 | Listed for sale | $94,900$63/sqft |
Source: | ||
Public tax history
| Year | Property taxes | Tax assessment |
|---|---|---|
| 2024 | -- | $83,600 +114.4% |
| 2023 | -- | $39,000 |
| 2022 | -- | $39,000 |
Find assessor info on the county website
Neighborhood: Genesee - Jefferson
Nearby schools
GreatSchools rating
- 4/10School 19 Dr Charles T LunsfordGrades: PK-8Distance: 0.3 mi
- 6/10Rochester Early College International High SchoolGrades: 9-12Distance: 0.6 mi
- 3/10Joseph C Wilson Foundation AcademyGrades: K-8Distance: 0.6 mi
Schools provided by the listing agent
- District: Rochester
Source: NYSAMLSs. This data may not be complete. We recommend contacting the local school district to confirm school assignments for this home.
