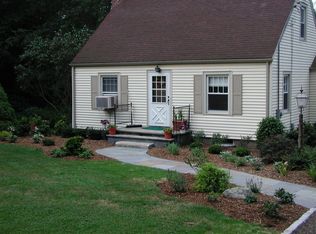Sold for $440,000 on 05/03/23
$440,000
144 East Village Road, Shelton, CT 06484
3beds
1,672sqft
Single Family Residence
Built in 1967
1.91 Acres Lot
$531,600 Zestimate®
$263/sqft
$3,062 Estimated rent
Home value
$531,600
$505,000 - $558,000
$3,062/mo
Zestimate® history
Loading...
Owner options
Explore your selling options
What's special
Welcome to this lovely, 3 bedroom, 1.5 bath ranch located in beautiful White Hills! With an open floor plan, this home feels so welcoming the moment you walk in the front door. A light, bright, & beautiful large kitchen, perfect for entertaining. The dining area has sliders that open up to the deck that overlooks the park-like, fenced-in backyard. Hardwood floors throughout & a wood burning fireplace in the living room (already setup to be converted to gas if desired). The lower level is newly updated with sliders that open to a patio that is prewired for all your entertainment dreams. It’s time for you to call this house your home! Schedule your private showing today!
Zillow last checked: 8 hours ago
Listing updated: May 03, 2023 at 05:37pm
Listed by:
Jenn B. Iacuone 203-455-7214,
Preston Gray Real Estate 475-269-5100
Bought with:
Daniel Martin, RES.0767971
Higgins Group Real Estate
Source: Smart MLS,MLS#: 170556090
Facts & features
Interior
Bedrooms & bathrooms
- Bedrooms: 3
- Bathrooms: 2
- Full bathrooms: 1
- 1/2 bathrooms: 1
Primary bedroom
- Features: Ceiling Fan(s), Half Bath, Hardwood Floor
- Level: Main
- Area: 168.91 Square Feet
- Dimensions: 13.3 x 12.7
Bedroom
- Features: Ceiling Fan(s), Hardwood Floor
- Level: Main
- Area: 117.39 Square Feet
- Dimensions: 12.9 x 9.1
Bedroom
- Features: Ceiling Fan(s), Hardwood Floor
- Level: Main
- Area: 110.92 Square Feet
- Dimensions: 11.8 x 9.4
Kitchen
- Features: Balcony/Deck, Ceiling Fan(s), Dining Area, Engineered Wood Floor, Kitchen Island, Sliders
- Level: Main
- Area: 277.35 Square Feet
- Dimensions: 21.5 x 12.9
Living room
- Features: Ceiling Fan(s), Fireplace, Hardwood Floor
- Level: Main
- Area: 270 Square Feet
- Dimensions: 21.6 x 12.5
Rec play room
- Features: Laundry Hookup, Sliders
- Level: Lower
- Area: 486.66 Square Feet
- Dimensions: 24.2 x 20.11
Heating
- Baseboard, Zoned, Natural Gas
Cooling
- Attic Fan, Central Air, Wall Unit(s)
Appliances
- Included: Gas Cooktop, Gas Range, Microwave, Refrigerator, Dishwasher, Washer, Dryer, Gas Water Heater
- Laundry: Lower Level
Features
- Open Floorplan, Smart Thermostat
- Windows: Thermopane Windows
- Basement: Full,Finished,Heated,Cooled,Interior Entry,Garage Access
- Attic: Pull Down Stairs
- Number of fireplaces: 1
Interior area
- Total structure area: 1,672
- Total interior livable area: 1,672 sqft
- Finished area above ground: 1,196
- Finished area below ground: 476
Property
Parking
- Total spaces: 2
- Parking features: Attached, Private, Paved
- Attached garage spaces: 2
- Has uncovered spaces: Yes
Features
- Patio & porch: Deck, Porch
- Exterior features: Rain Gutters, Lighting, Stone Wall
Lot
- Size: 1.91 Acres
- Features: Wetlands, Dry, Cleared, Level, Few Trees
Details
- Additional structures: Shed(s)
- Parcel number: 293237
- Zoning: R-1
Construction
Type & style
- Home type: SingleFamily
- Architectural style: Ranch
- Property subtype: Single Family Residence
Materials
- Vinyl Siding
- Foundation: Concrete Perimeter
- Roof: Asphalt
Condition
- New construction: No
- Year built: 1967
Utilities & green energy
- Sewer: Septic Tank
- Water: Well
- Utilities for property: Cable Available
Green energy
- Energy efficient items: Insulation, Thermostat, Windows
Community & neighborhood
Community
- Community features: Basketball Court, Golf, Health Club, Library, Park, Playground, Private School(s), Tennis Court(s)
Location
- Region: Shelton
- Subdivision: White Hills
Price history
| Date | Event | Price |
|---|---|---|
| 5/3/2023 | Sold | $440,000+2.3%$263/sqft |
Source: | ||
| 3/30/2023 | Contingent | $429,900$257/sqft |
Source: | ||
| 3/15/2023 | Listed for sale | $429,900+62.2%$257/sqft |
Source: | ||
| 6/24/2010 | Sold | $265,000-1.8%$158/sqft |
Source: | ||
| 4/24/2010 | Price change | $269,900-1.9%$161/sqft |
Source: foreclosure.com Report a problem | ||
Public tax history
| Year | Property taxes | Tax assessment |
|---|---|---|
| 2025 | $4,668 -1.9% | $248,010 |
| 2024 | $4,757 +9.8% | $248,010 |
| 2023 | $4,333 | $248,010 |
Find assessor info on the county website
Neighborhood: 06484
Nearby schools
GreatSchools rating
- 8/10Elizabeth Shelton SchoolGrades: K-4Distance: 2.1 mi
- 3/10Intermediate SchoolGrades: 7-8Distance: 2.6 mi
- 7/10Shelton High SchoolGrades: 9-12Distance: 2.3 mi
Schools provided by the listing agent
- High: Shelton
Source: Smart MLS. This data may not be complete. We recommend contacting the local school district to confirm school assignments for this home.

Get pre-qualified for a loan
At Zillow Home Loans, we can pre-qualify you in as little as 5 minutes with no impact to your credit score.An equal housing lender. NMLS #10287.
Sell for more on Zillow
Get a free Zillow Showcase℠ listing and you could sell for .
$531,600
2% more+ $10,632
With Zillow Showcase(estimated)
$542,232