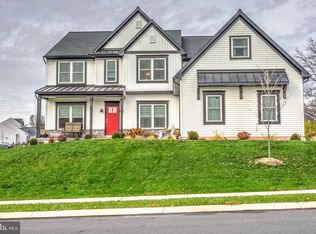UNDER CONSTRUCTION: This 2-story home includes a side load, 3-car garage with entry to laundry room and extra storage space. The thoughtfully designed, open floor plan features 9'ceilings on the first floor and a 2-story foyer extending to the great room. Stylish vinyl plank flooring flows throughout the main living areas. The study to the front of the home is adjacent to the formal dining room featuring craftsman style wainscoting and a decorative tray ceiling. The kitchen includes quartz countertops with tile backsplash, stainless steel appliances, and large center island. From the kitchen is a breakfast area that provides access to a large deck and a 2-story great room featuring a cozy gas fireplace with stone surround and shiplap detail. The first-floor owner's suite includes a private bathroom with a 5' shower, double bowl vanity and an expansive closet. The 3 additional bedrooms and full bath are located on the second floor.
This property is off market, which means it's not currently listed for sale or rent on Zillow. This may be different from what's available on other websites or public sources.
