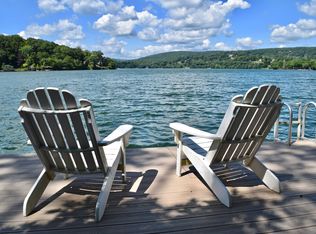Sold for $2,200,000 on 01/17/23
$2,200,000
144 East Shore Road, Washington, CT 06777
4beds
3,222sqft
Single Family Residence
Built in 1925
8.2 Acres Lot
$2,776,500 Zestimate®
$683/sqft
$6,622 Estimated rent
Home value
$2,776,500
$2.25M - $3.42M
$6,622/mo
Zestimate® history
Loading...
Owner options
Explore your selling options
What's special
LAKE WARAMAUG COMPOUND, A BEAUTIFUL 8 ACRE parcel abutting Steep Rock Pinnacle Private land allows you to hike to the incredible Pinnacle lookout. The main house is tastefully appointed and recently renovated including dual pane windows on the main level, hardwood flooring and a painted cork floor in the kitchen. The open floor plan on the main level includes a gourmet chef’s kitchen with a breakfast bar, tranquil dining room, original stone fireplaces in the living room. A total of 4 bedrooms in the main house with the master bedroom suite boasting a vaulted ceiling, built-in bookshelf & includes aloft as a designated exercise room & office space with electric skylights. A meticulously maintained boathouse positioned at the best swimming & water skiing location on the lake. Walk down the steps to the water’s edge with landscape lighting for your evening swim. The boathouse includes a kitchen, living area & docking for two boats. Spend the day on the lake & retreat to the main house for dinner on a beautiful stone terrace canopied by mature trees overlooking the lake; complete with a custom chic gas fire pit. AMENITIES AT THE LAKE WARAMAUG COMPOUND BOAT HOUSE W/ dock, kitchenette, heat, seating and waterfront lights • Heated Indoor Pool • Screened Summer Room • Lavish Outdoor Entertainment Space • Two Story Guest House with Kitchenette, Gas Fireplace & extra storage Outdoor shower, propane grill and fireplace on the stone terrace
Zillow last checked: 8 hours ago
Listing updated: January 17, 2023 at 03:17pm
Listed by:
Pat Lahoud 860-868-6925,
William Pitt Sotheby's Int'l 860-868-6600
Bought with:
Pat Lahoud, RES.0767863
William Pitt Sotheby's Int'l
Source: Smart MLS,MLS#: 170498716
Facts & features
Interior
Bedrooms & bathrooms
- Bedrooms: 4
- Bathrooms: 3
- Full bathrooms: 3
Primary bedroom
- Features: Bookcases, Built-in Features, Cathedral Ceiling(s), Dressing Room, Full Bath, Walk-In Closet(s)
- Level: Upper
Bedroom
- Features: Hardwood Floor, Jack & Jill Bath, Stall Shower
- Level: Upper
Bedroom
- Features: Jack & Jill Bath
- Level: Upper
Bathroom
- Features: Full Bath, Stall Shower, Tile Floor
- Level: Main
Bathroom
- Features: Built-in Features, Full Bath, Stall Shower, Tile Floor
- Level: Upper
Dining room
- Features: High Ceilings
- Level: Main
Family room
- Features: High Ceilings, Dry Bar, Fireplace, Hardwood Floor
- Level: Main
Kitchen
- Features: High Ceilings, Bay/Bow Window, Breakfast Bar, Dry Bar, Hardwood Floor
- Level: Main
Loft
- Features: Balcony/Deck
- Level: Third,Other
Office
- Features: Built-in Features, Galley, Skylight
- Level: Third,Other
Other
- Features: Atrium, Beamed Ceilings
- Level: Main
Other
- Features: Laundry Hookup
- Level: Upper
Heating
- Steam, Zoned, Oil
Cooling
- Ceiling Fan(s), Central Air
Appliances
- Included: Oven/Range, Range Hood, Refrigerator, Dishwasher, Washer, Dryer, Water Heater
- Laundry: Upper Level
Features
- Open Floorplan, In-Law Floorplan, Smart Thermostat
- Doors: French Doors
- Basement: Crawl Space,None
- Attic: Finished
- Number of fireplaces: 2
Interior area
- Total structure area: 3,222
- Total interior livable area: 3,222 sqft
- Finished area above ground: 3,222
Property
Parking
- Total spaces: 1
- Parking features: Detached, Off Street, Garage Door Opener, Private, Paved, Asphalt
- Garage spaces: 1
- Has uncovered spaces: Yes
Features
- Patio & porch: Patio, Screened, Terrace
- Exterior features: Lighting, Stone Wall
- Has private pool: Yes
- Pool features: Indoor, Lap, Heated
- Has view: Yes
- View description: Water
- Has water view: Yes
- Water view: Water
- Waterfront features: Waterfront, Lake, Dock or Mooring, Beach Access
Lot
- Size: 8.20 Acres
- Features: Dry, Borders Open Space, Sloped, Wooded, Landscaped
Details
- Additional structures: Cabana, Gazebo, Guest House
- Parcel number: 2140739
- Zoning: R-3
Construction
Type & style
- Home type: SingleFamily
- Architectural style: Colonial,Other
- Property subtype: Single Family Residence
Materials
- Shingle Siding, Vertical Siding, Stone
- Foundation: Stone
- Roof: Asphalt,Shingle
Condition
- New construction: No
- Year built: 1925
Utilities & green energy
- Sewer: Septic Tank
- Water: Well
- Utilities for property: Cable Available
Green energy
- Energy efficient items: Thermostat
Community & neighborhood
Security
- Security features: Security System
Community
- Community features: Golf, Lake, Park, Private Rec Facilities, Private School(s), Public Rec Facilities
Location
- Region: New Preston Marble Dale
- Subdivision: Lake Waramaug
Price history
| Date | Event | Price |
|---|---|---|
| 1/17/2023 | Sold | $2,200,000-13.7%$683/sqft |
Source: | ||
| 12/26/2022 | Contingent | $2,550,000$791/sqft |
Source: | ||
| 6/9/2022 | Listed for sale | $2,550,000-8.8%$791/sqft |
Source: | ||
| 4/7/2021 | Listing removed | -- |
Source: | ||
| 7/22/2020 | Price change | $2,795,000-6.8%$867/sqft |
Source: William Pitt Sotheby's International Realty #170280303 Report a problem | ||
Public tax history
| Year | Property taxes | Tax assessment |
|---|---|---|
| 2025 | $15,248 | $1,405,390 |
| 2024 | $15,248 -6.8% | $1,405,390 +22.4% |
| 2023 | $16,362 +0.1% | $1,148,240 +0.1% |
Find assessor info on the county website
Neighborhood: 06777
Nearby schools
GreatSchools rating
- 9/10Washington Primary SchoolGrades: PK-5Distance: 4 mi
- 8/10Shepaug Valley SchoolGrades: 6-12Distance: 6.7 mi
Sell for more on Zillow
Get a free Zillow Showcase℠ listing and you could sell for .
$2,776,500
2% more+ $55,530
With Zillow Showcase(estimated)
$2,832,030