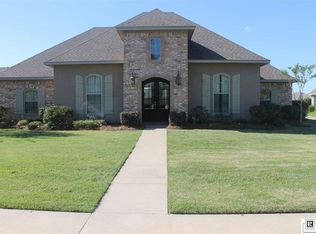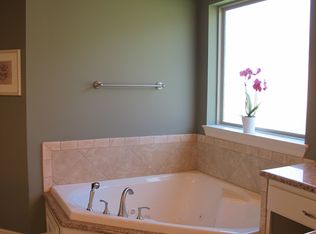When you walk through the door, you will say "this is the one"! This home has so much to offer while giving you that welcomed, comfortable, cozy feeling. The beautifully designed home has ample space with the open concept with the family and dining rooms. Corner fireplace can provide a warm atmosphere on those cold evenings. You will love the kitchen with it's clean, bright colors and great work counter top space. Gas stove is a must along with the double ovens to help with cooking during holidays or dinner parties. During those parties, the ladies can sit in the keeping area just off of the kitchen and visit while the men gather in the family room. The keeping room is also perfect for the comfortable space for some personal time. Walk-in pantry is adorned with a frosted glass door. Wait until you see the master bedroom suite! Double tray ceilings are featured in the large master bedroom. Stepping into the master bathroom you will find an elegant, luxurious touch including the double vanity, large jetted tub and fabulous walk-in shower. The master closet is divine with loads of space and built-ins! Upstairs is the extra large 5th bedroom with private bath. Other than a bedroom, the 5th bedroom can be a game room, theater, exercise room or all of the above!!! Enjoy the back yard with privacy fence, covered and uncovered patios. This one owner home is well-maintained and move-in ready! Don't wait too long! This house is a jewel! Come put your name on it before someone else does!!!
This property is off market, which means it's not currently listed for sale or rent on Zillow. This may be different from what's available on other websites or public sources.

