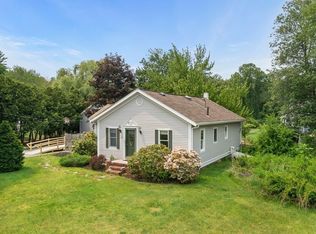Come check out this beautifully renovated ranch in a fantastic Chelmsford location.This home has tons of curb appeal with brand new roof, brand new siding, and brand new windows. Step through the front door and you're greeted by gleaming dark hardwood floors,completely painted interior and a living space flooded with natural light. The living room is open to the dining room and kitchen w/ the perfect layout for entertaining! The kitchen boasts white shaker cabinets with granite counters and stainless steel appliances. There are 3 comfortable first floor bedrooms serviced by a beautifully renovated bathroom with new tub, tiled, new vanity and toilet. The sitting area connects the house and the massive garage which can fit at least 3 cars and additional work space. Brand new plumbing and electrical including panel and a huge dry basement possible to finish for future expansion. Close by the end of January and get a 1 year home warranty.
This property is off market, which means it's not currently listed for sale or rent on Zillow. This may be different from what's available on other websites or public sources.
