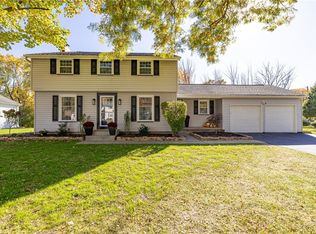New listing in Brighton! A lovely Colonial spanning over 2,000 sq feet, this 4 bed/ 2.5 bath home features charm and sophistication! Nestled on a corner lot with luscious greenery surrounding the property, this home has all of the curb-appeal that you could ever want! Inside the home, you are treated to a spacious open floor-plan that features a living room/eat-in kitchen combo that allows for easy entertaining of guests. For more formal occasions, a separate dining room and formal sitting room are also available. Upstairs, you will find 3 sizeable bedrooms with a full bath, as well as a spacious master suite complete with his and her closets and a full bathroom with updated hardware and a standup shower/tub. A partially finished basement area is complete with cozy carpeting. Laundry chutes, two-tier back deck, 7 person hot tub, and a fully fenced back yard are just a few of the luxuries of this property! Call today to schedule your tour!
This property is off market, which means it's not currently listed for sale or rent on Zillow. This may be different from what's available on other websites or public sources.
