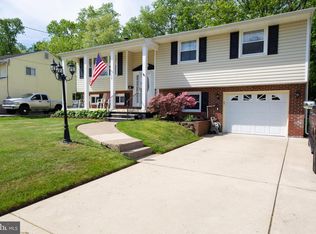Sold for $490,000
$490,000
144 Dumas Rd, Cherry Hill, NJ 08003
4beds
1,818sqft
Single Family Residence
Built in 1964
0.26 Acres Lot
$541,100 Zestimate®
$270/sqft
$3,544 Estimated rent
Home value
$541,100
$471,000 - $622,000
$3,544/mo
Zestimate® history
Loading...
Owner options
Explore your selling options
What's special
Step into the inviting ambiance of this meticulously cared-for bi-level home nestled in the sought-after Cherry Hill neighborhood of Downs Farm. Boasting modern upgrades including a new roof and gutters installed in 2022, a recently replaced water heater from 2021, and a stylishly equipped kitchen featuring stainless steel appliances. Revel in the luxury of remodeled bathrooms, hardwood flooring, plush carpeting, and elegant tile finishes throughout. Experience the tranquility of the outdoors as you step onto the expansive two-tiered deck through sliding glass doors, offering picturesque views of the surroundings and fenced in yard. This residence comprises 4 bedrooms, 3 bathrooms, and a convenient attached 1car garage with additonal storage, providing abundant space for comfortable everyday living on a generous corner lot. Don't let this opportunity pass you by to make this stunning home yours in this prime location.
Zillow last checked: 8 hours ago
Listing updated: June 25, 2024 at 03:27am
Listed by:
Jan Elwell 856-498-4492,
Keller Williams Prime Realty,
Listing Team: Elwell Group
Bought with:
Margarita Korneyeva, 1973334
Keller Williams Realty - Moorestown
Source: Bright MLS,MLS#: NJCD2066554
Facts & features
Interior
Bedrooms & bathrooms
- Bedrooms: 4
- Bathrooms: 4
- Full bathrooms: 3
- 1/2 bathrooms: 1
- Main level bathrooms: 3
- Main level bedrooms: 3
Basement
- Area: 0
Heating
- Forced Air, Natural Gas
Cooling
- Ceiling Fan(s), Central Air, Electric
Appliances
- Included: Microwave, Dishwasher, Refrigerator, Cooktop, Gas Water Heater
- Laundry: Laundry Room
Features
- Ceiling Fan(s), Eat-in Kitchen, Pantry
- Windows: Window Treatments
- Has basement: No
- Number of fireplaces: 1
- Fireplace features: Gas/Propane
Interior area
- Total structure area: 1,818
- Total interior livable area: 1,818 sqft
- Finished area above ground: 1,818
- Finished area below ground: 0
Property
Parking
- Total spaces: 5
- Parking features: Garage Faces Side, Garage Door Opener, Storage, Driveway, Attached
- Attached garage spaces: 1
- Uncovered spaces: 4
Accessibility
- Accessibility features: None
Features
- Levels: Multi/Split,Two
- Stories: 2
- Patio & porch: Patio, Deck
- Pool features: None
- Fencing: Back Yard
- Has view: Yes
- View description: Street
Lot
- Size: 0.26 Acres
- Dimensions: 115.00 x 100.00
- Features: Corner Lot
Details
- Additional structures: Above Grade, Below Grade
- Parcel number: 0900529 0800001
- Zoning: RES
- Special conditions: Standard
Construction
Type & style
- Home type: SingleFamily
- Property subtype: Single Family Residence
Materials
- Frame
- Foundation: Block
Condition
- New construction: No
- Year built: 1964
Utilities & green energy
- Sewer: Public Sewer
- Water: Public
- Utilities for property: Natural Gas Available, Sewer Available
Community & neighborhood
Security
- Security features: Fire Sprinkler System
Location
- Region: Cherry Hill
- Subdivision: Downs Farm
- Municipality: CHERRY HILL TWP
Other
Other facts
- Listing agreement: Exclusive Right To Sell
- Listing terms: FHA,Cash,Conventional
- Ownership: Fee Simple
Price history
| Date | Event | Price |
|---|---|---|
| 8/5/2024 | Sold | $490,000$270/sqft |
Source: Public Record Report a problem | ||
| 5/31/2024 | Sold | $490,000+2.1%$270/sqft |
Source: | ||
| 5/3/2024 | Pending sale | $480,000$264/sqft |
Source: | ||
| 4/15/2024 | Listed for sale | $480,000$264/sqft |
Source: | ||
Public tax history
| Year | Property taxes | Tax assessment |
|---|---|---|
| 2025 | $8,457 +5.2% | $194,500 |
| 2024 | $8,039 -1.6% | $194,500 |
| 2023 | $8,173 +2.8% | $194,500 |
Find assessor info on the county website
Neighborhood: Ashland
Nearby schools
GreatSchools rating
- 6/10Horace Mann Elementary SchoolGrades: K-5Distance: 0.2 mi
- 6/10Rosa International Middle SchoolGrades: 6-8Distance: 1.6 mi
- 8/10Cherry Hill High-East High SchoolGrades: 9-12Distance: 2.2 mi
Schools provided by the listing agent
- District: Cherry Hill Township Public Schools
Source: Bright MLS. This data may not be complete. We recommend contacting the local school district to confirm school assignments for this home.
Get a cash offer in 3 minutes
Find out how much your home could sell for in as little as 3 minutes with a no-obligation cash offer.
Estimated market value$541,100
Get a cash offer in 3 minutes
Find out how much your home could sell for in as little as 3 minutes with a no-obligation cash offer.
Estimated market value
$541,100
