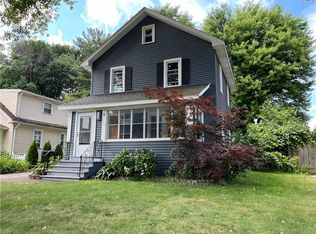Closed
$145,000
144 Duffern Dr, Rochester, NY 14616
3beds
1,262sqft
Single Family Residence
Built in 1921
9,252.14 Square Feet Lot
$174,600 Zestimate®
$115/sqft
$2,248 Estimated rent
Maximize your home sale
Get more eyes on your listing so you can sell faster and for more.
Home value
$174,600
$159,000 - $192,000
$2,248/mo
Zestimate® history
Loading...
Owner options
Explore your selling options
What's special
A flippers dream! Clean up, paint and resell, or a little sweat equity and you have a beautiful home. Located in Greece, this home has an updated kitchen and bathrooms. This property features a fenced in back yard, and finished attic. A tremendous opportunity awaiting a little freshening up. Property is being sold AS IS - contents will be yours or yours to dispose of. Delayed showings start 2/14 at 11AM, negotiations start Monday 2/19 at 1PM.
Zillow last checked: 8 hours ago
Listing updated: April 17, 2024 at 02:52pm
Listed by:
Tim N. Tompkins timntompkins@aol.com,
Howard Hanna
Bought with:
Selena Johnson, 10401332814
New 2 U Homes LLC
Source: NYSAMLSs,MLS#: R1520016 Originating MLS: Rochester
Originating MLS: Rochester
Facts & features
Interior
Bedrooms & bathrooms
- Bedrooms: 3
- Bathrooms: 2
- Full bathrooms: 2
- Main level bathrooms: 1
Heating
- Gas, Forced Air, Hot Water
Appliances
- Included: Dryer, Dishwasher, Gas Oven, Gas Range, Gas Water Heater, Microwave, Refrigerator, Washer
Features
- Attic, Ceiling Fan(s), Eat-in Kitchen, Home Office, Sliding Glass Door(s)
- Flooring: Carpet, Hardwood, Laminate, Varies, Vinyl
- Doors: Sliding Doors
- Basement: Full
- Has fireplace: No
Interior area
- Total structure area: 1,262
- Total interior livable area: 1,262 sqft
Property
Parking
- Parking features: No Garage
Features
- Patio & porch: Deck, Enclosed, Porch
- Exterior features: Blacktop Driveway, Deck, Fence, Pool
- Pool features: Above Ground
- Fencing: Partial
Lot
- Size: 9,252 sqft
- Dimensions: 50 x 185
- Features: Rectangular, Rectangular Lot, Residential Lot
Details
- Additional structures: Shed(s), Storage
- Parcel number: 2628000750600009016000
- Special conditions: Standard
Construction
Type & style
- Home type: SingleFamily
- Architectural style: Colonial
- Property subtype: Single Family Residence
Materials
- Composite Siding, Copper Plumbing
- Foundation: Block
- Roof: Asphalt
Condition
- Resale
- Year built: 1921
Utilities & green energy
- Electric: Circuit Breakers
- Sewer: Connected
- Water: Connected, Public
- Utilities for property: Sewer Connected, Water Connected
Community & neighborhood
Location
- Region: Rochester
- Subdivision: Kew Gardens
Other
Other facts
- Listing terms: Cash,Conventional,FHA,Private Financing Available,VA Loan
Price history
| Date | Event | Price |
|---|---|---|
| 4/12/2024 | Sold | $145,000+72.6%$115/sqft |
Source: | ||
| 2/20/2024 | Pending sale | $84,000$67/sqft |
Source: | ||
| 2/14/2024 | Listed for sale | $84,000+2.4%$67/sqft |
Source: | ||
| 4/3/2009 | Sold | $82,000$65/sqft |
Source: Public Record Report a problem | ||
Public tax history
| Year | Property taxes | Tax assessment |
|---|---|---|
| 2024 | -- | $89,600 |
| 2023 | -- | $89,600 +8% |
| 2022 | -- | $83,000 |
Find assessor info on the county website
Neighborhood: 14616
Nearby schools
GreatSchools rating
- 4/10Longridge SchoolGrades: K-5Distance: 0.8 mi
- 4/10Odyssey AcademyGrades: 6-12Distance: 1 mi
Schools provided by the listing agent
- District: Greece
Source: NYSAMLSs. This data may not be complete. We recommend contacting the local school district to confirm school assignments for this home.
