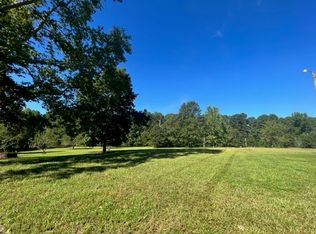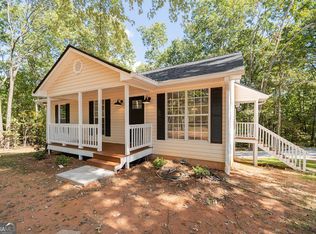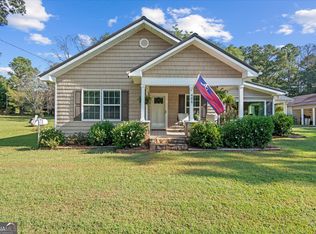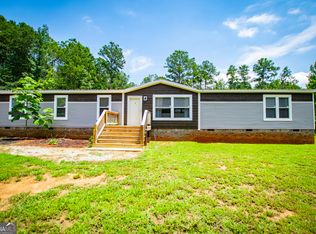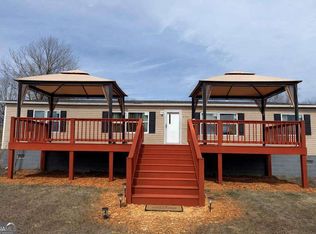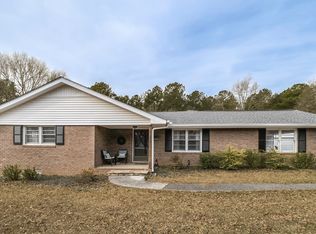Private country living on 7.04 acres! This 3-4 bedroom, 2 bath home offers a peaceful setting with plenty of room too spread out. Features include a spacious living area, flexible floor plan with optional 4th bedroom or office, and a fenced in-ground pool perfect for entertaining. Property includes a large outbuilding/workshop for storage, hobbies, or equipment. Mix of open and wooded land provides privacy and usability. Convenient to Roopville, Carrollton, and surrounding areas. Ideal for those seeking space, privacy, and outdoor enjoyment. Photos are virtually staged.
Active
Price increase: $11K (1/7)
$310,000
144 Duck Pond Rd, Roopville, GA 30170
3beds
1,792sqft
Est.:
Mobile Home, Manufactured Home
Built in 1993
7.04 Acres Lot
$-- Zestimate®
$173/sqft
$-- HOA
What's special
Flexible floor plan
- 54 days |
- 324 |
- 17 |
Zillow last checked: 8 hours ago
Listing updated: January 09, 2026 at 10:06pm
Listed by:
Ophelia E Gaskin 770-355-7946,
Metro West Realty Group LLC
Source: GAMLS,MLS#: 10659096
Facts & features
Interior
Bedrooms & bathrooms
- Bedrooms: 3
- Bathrooms: 2
- Full bathrooms: 2
- Main level bathrooms: 2
- Main level bedrooms: 3
Rooms
- Room types: Family Room, Office, Other
Dining room
- Features: Separate Room
Kitchen
- Features: Breakfast Area, Breakfast Bar
Heating
- Central, Forced Air, Propane
Cooling
- Ceiling Fan(s), Central Air, Electric
Appliances
- Included: Dishwasher, Refrigerator
- Laundry: In Kitchen, Mud Room
Features
- Master On Main Level, Split Bedroom Plan
- Flooring: Carpet, Hardwood, Tile
- Basement: Crawl Space,None
- Number of fireplaces: 1
- Fireplace features: Family Room
Interior area
- Total structure area: 1,792
- Total interior livable area: 1,792 sqft
- Finished area above ground: 1,792
- Finished area below ground: 0
Property
Parking
- Parking features: Kitchen Level
Features
- Levels: One
- Stories: 1
- Patio & porch: Deck, Patio
- Has private pool: Yes
- Pool features: In Ground
Lot
- Size: 7.04 Acres
- Features: Level
Details
- Additional structures: Outbuilding
- Parcel number: 067 0091
Construction
Type & style
- Home type: MobileManufactured
- Architectural style: Modular Home
- Property subtype: Mobile Home, Manufactured Home
Materials
- Vinyl Siding
- Foundation: Block
- Roof: Metal
Condition
- Resale
- New construction: No
- Year built: 1993
Utilities & green energy
- Sewer: Septic Tank
- Water: Well
- Utilities for property: Electricity Available, Propane
Community & HOA
Community
- Features: None
- Security: Smoke Detector(s)
- Subdivision: None
HOA
- Has HOA: No
- Services included: None
Location
- Region: Roopville
Financial & listing details
- Price per square foot: $173/sqft
- Tax assessed value: $137,915
- Annual tax amount: $994
- Date on market: 12/17/2025
- Cumulative days on market: 54 days
- Listing agreement: Exclusive Right To Sell
- Listing terms: Cash,Conventional,FHA,VA Loan
- Electric utility on property: Yes
Estimated market value
Not available
Estimated sales range
Not available
$1,591/mo
Price history
Price history
| Date | Event | Price |
|---|---|---|
| 1/7/2026 | Price change | $310,000+3.7%$173/sqft |
Source: | ||
| 12/17/2025 | Listed for sale | $299,000+99.5%$167/sqft |
Source: | ||
| 3/23/2020 | Sold | $149,900-18.8%$84/sqft |
Source: Public Record Report a problem | ||
| 1/24/2020 | Pending sale | $184,500$103/sqft |
Source: Real Living Georgia Life Realty #8700911 Report a problem | ||
| 12/10/2019 | Price change | $184,500-2.9%$103/sqft |
Source: Real Living Georgia Life Rlty #8700911 Report a problem | ||
Public tax history
Public tax history
| Year | Property taxes | Tax assessment |
|---|---|---|
| 2024 | $994 +6.2% | $55,166 +12.4% |
| 2023 | $936 +33.7% | $49,072 +48.8% |
| 2022 | $700 +7.4% | $32,981 +12.1% |
Find assessor info on the county website
BuyAbility℠ payment
Est. payment
$1,739/mo
Principal & interest
$1462
Property taxes
$168
Home insurance
$109
Climate risks
Neighborhood: 30170
Nearby schools
GreatSchools rating
- 8/10Roopville Elementary SchoolGrades: PK-5Distance: 3.3 mi
- 7/10Central Middle SchoolGrades: 6-8Distance: 9.6 mi
- 8/10Central High SchoolGrades: 9-12Distance: 10.3 mi
Schools provided by the listing agent
- Elementary: Roopville
- Middle: Central
- High: Central
Source: GAMLS. This data may not be complete. We recommend contacting the local school district to confirm school assignments for this home.
- Loading
