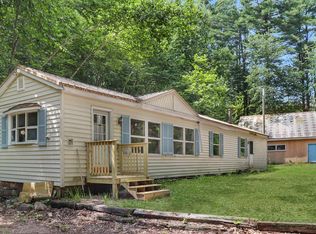This spacious cape on a private 5+ acre lot surrounded by historic stone walls is a great value for first-time homebuyers, vacationers and retirees alike. Power-washed and updated with new flooring, this home is move-in ready. There is a huge yard for kids to play in with a storage shed and fenced-in section for pets as well as expansion potential for your growing family. Just finish the attic space and transform it into two additional bedrooms or a fun game room. Looking for a vacation home, but can't afford waterfront? This is a great option! Enjoy lake life in summer, skiing and snowmobiling in winter and bargain shopping at North Conway outlets year round. Looking to retire? This home offers easy single level living. Enjoy your morning coffee on the side deck taking in the sounds of nature in a peaceful setting. Schedule a tour today and see if this is the dream home you've been waiting for!
This property is off market, which means it's not currently listed for sale or rent on Zillow. This may be different from what's available on other websites or public sources.
