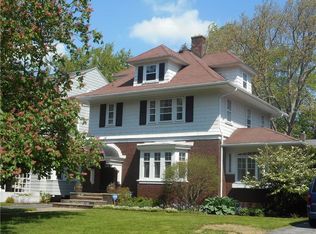Closed
$506,000
144 Dorchester Rd, Rochester, NY 14610
3beds
1,908sqft
Single Family Residence
Built in 1915
7,183.04 Square Feet Lot
$527,900 Zestimate®
$265/sqft
$2,966 Estimated rent
Home value
$527,900
$496,000 - $565,000
$2,966/mo
Zestimate® history
Loading...
Owner options
Explore your selling options
What's special
You will FALL IN LOVE w/ This STYLISH & CHARMING 3/4 Bedroom 1.5 Bath EXTREMELY WELL CARED FOR Colonial ***IN THE HEART of THE HIGHLY DESIRABLE BROWNCROFT NEIGHBORHOOD*** w/ ENCHANTING ARCHITECTURAL DETAILS THROUGHOUT!! This GORGEOUS HOME offers: CAPTIVATING SIDE ENTRANCE FOYER w/ BEADBOARD CEILING & SHOE BENCH, SHINGLE STYLE step up entrance into 1st floor offering: HUGE LIVING ROOM w/ WOOD BURNING FIREPLACE & LOVELY, EXPANSIVE BAY WINDOW, attached OFFICE SPACE w/ WINDOWS ALL AROUND (currently being used as a work out room), YOU NEED TO SEE ***THE COZY LIBRARY*** w/ BUILT-INS & LEADED GLASS FRENCH DOORS!! The BEAUTIFULLY UPDATED KITCHEN has GRANITE COUNTER TOPS, STAINLESS APPLIANCES, PERIOD TILE FLOORING & OPENS into The Formal Dining Room w/ GAS FIREPLACE & offers access to THE PRIVATE BACK YARD AREA w/ DECK & GREEN SPACE – PERFECT for ENTERTAINING – The 2nd Floor has 3 Bedrooms, which includes the LARGE PRIMARY BEDROOM w/ WALK-IN DRESSING ROOM. There is another small room w/ toilet (the door to that room is behind the walk-in closet’s hanging rack). The current owner does not use it, but it is perfect for someone who would like an additional bath (as the plumbing is already in place), Bedroom 2 has a LARGE CLOSET & attached SLEEPING PORCH & Bedroom 3 is WELL PROPORTIONED & also has a LARGE CLOSET. The 2nd Floor also has a TASTEFULLY UPDATED, PERIOD, FULL BATH. The 3rd floor (not included in square footage) is a WONDERFULLY FINISHED AREA***PERFECT FOR ANOTHER OFFICE, MEDIA ROOM OR POTENTIAL 4th BEDROOM*** Also has a 1 Car DETACHED GARAGE- UPDATES INCLUDE: TEAR OFF ROOF (2021), HVAC (2017), WATER HEATER (2024), NEW DISHWASHER (2025) & MORE!!! HISTORIC TAX CREDITS AVAILABLE FOR IMPROVEMENTS MADE as the property is in The Historic Browncroft Neighborhood (it is ***NOT*** in a Preservation District, so no need to go to the Preservation Board for Alterations - The BEST of both worlds) - SHOWINGS START WEDNESDAY 4/23 & OFFERS DUE WEDNESDAY 4/30 @ NOON–SEE VIDEO–
Zillow last checked: 8 hours ago
Listing updated: June 17, 2025 at 08:51am
Listed by:
Christopher Carretta 585-734-3414,
Hunt Real Estate ERA/Columbus
Bought with:
Jason M Ruffino, 10401231237
RE/MAX Plus
Source: NYSAMLSs,MLS#: R1597574 Originating MLS: Rochester
Originating MLS: Rochester
Facts & features
Interior
Bedrooms & bathrooms
- Bedrooms: 3
- Bathrooms: 3
- Full bathrooms: 1
- 1/2 bathrooms: 2
- Main level bathrooms: 1
Heating
- Gas, Forced Air
Cooling
- Central Air
Appliances
- Included: Dryer, Dishwasher, Exhaust Fan, Disposal, Gas Oven, Gas Range, Gas Water Heater, Microwave, Refrigerator, Range Hood, Washer
- Laundry: In Basement
Features
- Attic, Ceiling Fan(s), Den, Separate/Formal Dining Room, Entrance Foyer, Eat-in Kitchen, Separate/Formal Living Room, Granite Counters, Home Office, Library, Natural Woodwork, Programmable Thermostat
- Flooring: Carpet, Ceramic Tile, Hardwood, Varies
- Windows: Leaded Glass
- Basement: Full
- Number of fireplaces: 2
Interior area
- Total structure area: 1,908
- Total interior livable area: 1,908 sqft
Property
Parking
- Total spaces: 1
- Parking features: Detached, Electricity, Garage, Shared Driveway
- Garage spaces: 1
Features
- Patio & porch: Deck
- Exterior features: Blacktop Driveway, Deck
Lot
- Size: 7,183 sqft
- Dimensions: 50 x 143
- Features: Near Public Transit, Rectangular, Rectangular Lot, Residential Lot
Details
- Parcel number: 26140012226000020260000000
- Special conditions: Standard
Construction
Type & style
- Home type: SingleFamily
- Architectural style: Colonial,Two Story
- Property subtype: Single Family Residence
Materials
- Vinyl Siding, Copper Plumbing
- Foundation: Block
- Roof: Asphalt
Condition
- Resale
- Year built: 1915
Utilities & green energy
- Electric: Circuit Breakers
- Sewer: Connected
- Water: Connected, Public
- Utilities for property: Cable Available, Electricity Connected, Sewer Connected, Water Connected
Community & neighborhood
Location
- Region: Rochester
- Subdivision: Browncroft
Other
Other facts
- Listing terms: Cash,Conventional,VA Loan
Price history
| Date | Event | Price |
|---|---|---|
| 6/13/2025 | Sold | $506,000+35%$265/sqft |
Source: | ||
| 4/30/2025 | Pending sale | $374,900$196/sqft |
Source: | ||
| 4/18/2025 | Listed for sale | $374,900+158.6%$196/sqft |
Source: | ||
| 9/17/2010 | Sold | $145,000-3.3%$76/sqft |
Source: Public Record Report a problem | ||
| 7/29/2010 | Pending sale | $149,900$79/sqft |
Source: Fannie Mae #R118040 Report a problem | ||
Public tax history
| Year | Property taxes | Tax assessment |
|---|---|---|
| 2024 | -- | $370,700 +51.6% |
| 2023 | -- | $244,500 |
| 2022 | -- | $244,500 |
Find assessor info on the county website
Neighborhood: Browncroft
Nearby schools
GreatSchools rating
- 4/10School 46 Charles CarrollGrades: PK-6Distance: 0.3 mi
- 3/10East Lower SchoolGrades: 6-8Distance: 0.9 mi
- 2/10East High SchoolGrades: 9-12Distance: 0.9 mi
Schools provided by the listing agent
- District: Rochester
Source: NYSAMLSs. This data may not be complete. We recommend contacting the local school district to confirm school assignments for this home.
