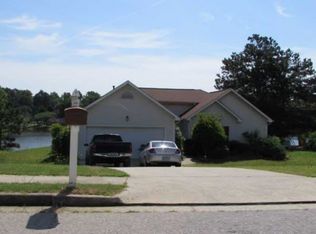Come Home Today and Relax in this Gorgeous 4 Bedroom Home with an Incredible View of the lake in your Own Backyard on a Cul-de-sac with a FULL Finished Basement that offers 3 Additional Rooms. This is the one you have been waiting for so come and get it today! Large Eat in Kitchen that opens onto the deck that looks out onto the water. Large Family Room with Fireplace and a Large Formal Dining Room that has room for ALL! Up stairs are 4 large Bedrooms, the 4th Bedroom is currently being used as a Theater Room complete with Projector and Screen! This Home offers so much, come and see it today! You will want to Stay!
This property is off market, which means it's not currently listed for sale or rent on Zillow. This may be different from what's available on other websites or public sources.
