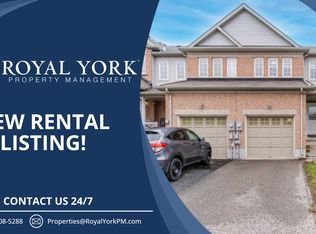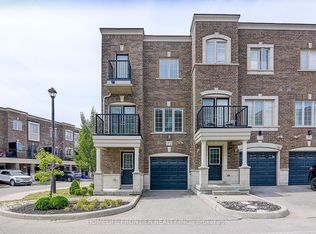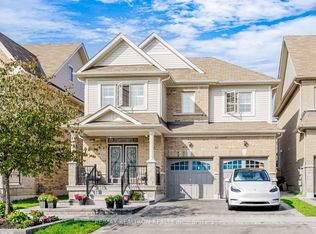Address: 144 Dewell Crescent, Courtice, ON, L1E 0B9 Monthly Rent: $2,800 + Utilities Available: January 1, 2025 Square Feet: 1,800 Size: 3 Bed | 2.5 Bath Property Type: Freehold Townhouse Welcome to 144 Dewell Crescent, a quaint 3-bedroom, 2.5-bathroom townhouse located in a desirable and family-friendly neighbourhood in Courtice, Ontario. This beautiful property offers a functional layout, modern finishes, and a prime location just minutes from major amenities and Hwy 401. Perfect for families or professionals, this home combines comfort, convenience, and style. Property Highlights Whole House Rental: Enjoy exclusive use of the entire home. Prime Location: Located on a quiet crescent, this property is walking distance to schools, shopping, and parks, and less than a 10-minute drive to Hwy 401. Modern Design: Open-concept main floor layout with a walkout from the breakfast area to the backyard. Spacious Bedrooms: Three large bedrooms, including a primary bedroom with a walk-in closet and a private 4-piece ensuite. Convenient Bathrooms: A secondary common 4-piece bathroom for the two additional bedrooms and a powder room on the main floor for guests. Neighbourhood Amenities Situated in a peaceful neighbourhood, this home is close to everything you need. Whether it's a morning coffee, groceries, or an evening stroll in a nearby park, the location ensures that life is both convenient and enjoyable. The area is well-connected with public transit options and easy access to major highways for commuting. Don't miss this opportunity to call 144 Dewell Crescent your next home. Contact us today for more details or to schedule a viewing. Act quickly this property won't stay on the market for long! Utilities not included Application Process: Rental Application Photo Identification Recent Credit Report (Equifax or TransUnion) Income Verification (Job Letter, Pay stubs, T4 etc.) Rental History Verification First & Last Months' Rent Deposit Required Upon Signing Pet Friendly: Yes
This property is off market, which means it's not currently listed for sale or rent on Zillow. This may be different from what's available on other websites or public sources.


