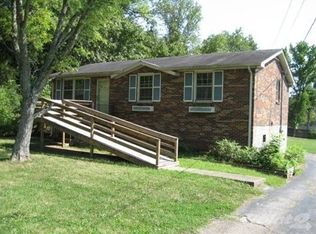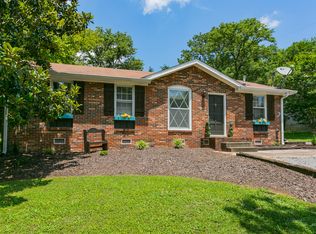Closed
$369,900
144 Dennis Rd, Hendersonville, TN 37075
3beds
2,100sqft
Single Family Residence, Residential
Built in 1972
0.38 Acres Lot
$387,200 Zestimate®
$176/sqft
$2,448 Estimated rent
Home value
$387,200
$368,000 - $407,000
$2,448/mo
Zestimate® history
Loading...
Owner options
Explore your selling options
What's special
This cute ranch style 3 bedroom / 2 bath home features an open concept living room & kitchen space, perfect for entertaining! The kitchen has stainless steel appliances that convey & lovely wood cabinets! There are beautiful light fixtures throughout the home plus gorgeous original hardwood floors. This home also has a finished, walkout basement! Enjoy the outdoors on the big screened in porch, located over the garage or in the backyard which is fenced in, perfect for pets & also has fruit trees & a fire pit! NO HOA! this unique home is located in a great neighborhood convenient to Glenbrook shopping, dining, Moss Wright Park, Old Hickory Lake, Hwy 386, plus more! You don't want to miss this! Seller to consider a 2/1 buy down for buyer with acceptable contract
Zillow last checked: 8 hours ago
Listing updated: March 08, 2023 at 08:57am
Listing Provided by:
David Huffaker 615-480-9617,
The Huffaker Group, LLC
Bought with:
Amber Kelso, 355578
The Ashton Real Estate Group of RE/MAX Advantage
Source: RealTracs MLS as distributed by MLS GRID,MLS#: 2471025
Facts & features
Interior
Bedrooms & bathrooms
- Bedrooms: 3
- Bathrooms: 2
- Full bathrooms: 2
- Main level bedrooms: 3
Bedroom 1
- Area: 132 Square Feet
- Dimensions: 11x12
Bedroom 2
- Features: Extra Large Closet
- Level: Extra Large Closet
- Area: 121 Square Feet
- Dimensions: 11x11
Bedroom 3
- Features: Extra Large Closet
- Level: Extra Large Closet
- Area: 80 Square Feet
- Dimensions: 10x8
Bonus room
- Features: Basement Level
- Level: Basement Level
- Area: 594 Square Feet
- Dimensions: 22x27
Kitchen
- Features: Eat-in Kitchen
- Level: Eat-in Kitchen
- Area: 209 Square Feet
- Dimensions: 19x11
Living room
- Area: 180 Square Feet
- Dimensions: 15x12
Heating
- Central, Electric
Cooling
- Central Air, Electric
Appliances
- Included: Dishwasher, Disposal, Refrigerator, Electric Oven, Cooktop
- Laundry: Utility Connection
Features
- Ceiling Fan(s), Extra Closets, Primary Bedroom Main Floor
- Flooring: Carpet, Tile, Vinyl
- Basement: Finished
- Has fireplace: No
Interior area
- Total structure area: 2,100
- Total interior livable area: 2,100 sqft
- Finished area above ground: 1,050
- Finished area below ground: 1,050
Property
Parking
- Total spaces: 2
- Parking features: Alley Access, Driveway, Parking Pad
- Garage spaces: 2
- Has uncovered spaces: Yes
Features
- Levels: Two
- Stories: 1
- Patio & porch: Porch, Screened
- Fencing: Back Yard
Lot
- Size: 0.38 Acres
- Dimensions: 80 x 217 IRR
- Features: Rolling Slope
Details
- Parcel number: 160B D 00200 000
- Special conditions: Standard
Construction
Type & style
- Home type: SingleFamily
- Architectural style: Ranch
- Property subtype: Single Family Residence, Residential
Materials
- Brick
- Roof: Asphalt
Condition
- New construction: No
- Year built: 1972
Utilities & green energy
- Sewer: Public Sewer
- Water: Public
- Utilities for property: Electricity Available, Water Available
Community & neighborhood
Security
- Security features: Smoke Detector(s), Smart Camera(s)/Recording
Location
- Region: Hendersonville
- Subdivision: Twin Valley Sub Sec 2
Price history
| Date | Event | Price |
|---|---|---|
| 3/7/2023 | Sold | $369,900$176/sqft |
Source: | ||
| 1/25/2023 | Contingent | $369,900$176/sqft |
Source: | ||
| 1/17/2023 | Price change | $369,900-1.4%$176/sqft |
Source: | ||
| 12/30/2022 | Listed for sale | $375,000-5.2%$179/sqft |
Source: | ||
| 12/16/2022 | Listing removed | -- |
Source: | ||
Public tax history
| Year | Property taxes | Tax assessment |
|---|---|---|
| 2025 | $1,164 | $81,900 |
| 2024 | $1,164 +8.2% | $81,900 +71.5% |
| 2023 | $1,075 -0.4% | $47,750 -75% |
Find assessor info on the county website
Neighborhood: 37075
Nearby schools
GreatSchools rating
- 9/10Dr. William Burrus Elementary SchoolGrades: PK-5Distance: 4.1 mi
- 7/10Knox Doss Middle School At Drakes CreekGrades: 6-8Distance: 4.1 mi
- 6/10Beech Sr High SchoolGrades: 9-12Distance: 4 mi
Schools provided by the listing agent
- Elementary: Dr. William Burrus Elementary at Drakes Creek
- Middle: Knox Doss Middle School at Drakes Creek
- High: Beech Sr High School
Source: RealTracs MLS as distributed by MLS GRID. This data may not be complete. We recommend contacting the local school district to confirm school assignments for this home.
Get a cash offer in 3 minutes
Find out how much your home could sell for in as little as 3 minutes with a no-obligation cash offer.
Estimated market value$387,200
Get a cash offer in 3 minutes
Find out how much your home could sell for in as little as 3 minutes with a no-obligation cash offer.
Estimated market value
$387,200

