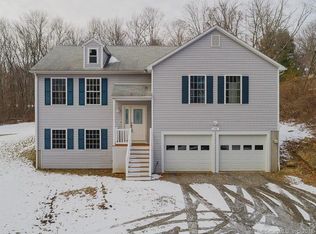Sold for $600,000
$600,000
144 Davis Road, Seymour, CT 06483
3beds
1,900sqft
Single Family Residence
Built in 2025
1.61 Acres Lot
$613,200 Zestimate®
$316/sqft
$3,039 Estimated rent
Home value
$613,200
$546,000 - $687,000
$3,039/mo
Zestimate® history
Loading...
Owner options
Explore your selling options
What's special
Nestled on a tranquil 1.61-acre lot, this newly constructed 3-bedroom, 2-bath Raised Ranch seamlessly blends modern design with unparalleled comfort, offering an ideal haven for its first occupants. The thoughtfully crafted open floor plan creates a welcoming atmosphere, highlighted by white oak hard wood floors and 10 foot ceilings, and a spacious eat-in kitchen featuring quartz counters, stainless steel appliances, a central island perfect for casual dining, ample storage and generous counter space that flows effortlessly into a large dining area. This space opens to an expansive back deck, making it perfect for entertaining guests or enjoying quiet evenings outdoors. The inviting living room serves as a versatile backdrop, ideal for cozy holiday gatherings, lively weekend get-togethers, or relaxed everyday living. The Primary Bedroom Suite is a true retreat, boasting two closets and a luxurious full bathroom with an oversized shower and double sinks for added convenience. Two additional well-appointed bedrooms provide flexibility for family, guests, or a home office. The finished lower-level family room enhances the home's versatility, offering extra space for recreation or relaxation. A 2-car garage ensures ample storage for vehicles and lawn equipment, keeping everything secure and organized. This stunning home is move-in ready, waiting to become the backdrop for your cherished memories. Schedule a visit today to experience its charm and make it yours for years to come!
Zillow last checked: 8 hours ago
Listing updated: September 05, 2025 at 12:55pm
Listed by:
MICHAEL HVIZDO TEAM,
Michael Hvizdo 917-721-1332,
Coldwell Banker Realty 860-633-3661
Bought with:
Marissa Papa, REB.0792268
Preston Gray Real Estate
Source: Smart MLS,MLS#: 24113283
Facts & features
Interior
Bedrooms & bathrooms
- Bedrooms: 3
- Bathrooms: 2
- Full bathrooms: 2
Primary bedroom
- Features: Ceiling Fan(s), Full Bath, Hardwood Floor
- Level: Main
Bedroom
- Features: Ceiling Fan(s), Hardwood Floor
- Level: Main
Bedroom
- Features: Ceiling Fan(s), Hardwood Floor
- Level: Main
Bathroom
- Features: Tub w/Shower, Tile Floor
- Level: Main
Dining room
- Features: Sliders, Hardwood Floor
- Level: Main
Kitchen
- Features: Hardwood Floor
- Level: Main
Living room
- Features: Ceiling Fan(s), Hardwood Floor
- Level: Main
Rec play room
- Features: Laminate Floor
- Level: Lower
Heating
- Gravity, Propane
Cooling
- Ceiling Fan(s), Central Air
Appliances
- Included: Gas Range, Range Hood, Refrigerator, Dishwasher, Washer, Dryer, Water Heater
- Laundry: Lower Level
Features
- Open Floorplan
- Basement: Full,Finished
- Attic: None
- Has fireplace: No
Interior area
- Total structure area: 1,900
- Total interior livable area: 1,900 sqft
- Finished area above ground: 1,900
Property
Parking
- Total spaces: 2
- Parking features: Attached
- Attached garage spaces: 2
Features
- Patio & porch: Porch, Deck
- Exterior features: Rain Gutters, Lighting
Lot
- Size: 1.61 Acres
- Features: Level
Details
- Parcel number: 1319316
- Zoning: R-40
Construction
Type & style
- Home type: SingleFamily
- Architectural style: Ranch
- Property subtype: Single Family Residence
Materials
- Vinyl Siding
- Foundation: Concrete Perimeter, Raised
- Roof: Asphalt
Condition
- Completed/Never Occupied
- Year built: 2025
Utilities & green energy
- Sewer: Septic Tank
- Water: Well
Community & neighborhood
Location
- Region: Seymour
Price history
| Date | Event | Price |
|---|---|---|
| 9/5/2025 | Sold | $600,000+4.3%$316/sqft |
Source: | ||
| 9/4/2025 | Pending sale | $575,000$303/sqft |
Source: | ||
| 7/21/2025 | Listed for sale | $575,000+1050%$303/sqft |
Source: | ||
| 6/28/2024 | Sold | $50,000-41.2%$26/sqft |
Source: | ||
| 6/21/2024 | Pending sale | $85,000$45/sqft |
Source: | ||
Public tax history
| Year | Property taxes | Tax assessment |
|---|---|---|
| 2025 | $1,075 -49% | $38,780 -32.2% |
| 2024 | $2,107 +2.4% | $57,190 |
| 2023 | $2,058 +1.1% | $57,190 |
Find assessor info on the county website
Neighborhood: 06483
Nearby schools
GreatSchools rating
- 6/10Bungay SchoolGrades: K-5Distance: 2.2 mi
- 6/10Seymour Middle SchoolGrades: 6-8Distance: 1.1 mi
- 5/10Seymour High SchoolGrades: 9-12Distance: 1.8 mi
Schools provided by the listing agent
- High: Seymour
Source: Smart MLS. This data may not be complete. We recommend contacting the local school district to confirm school assignments for this home.
Get pre-qualified for a loan
At Zillow Home Loans, we can pre-qualify you in as little as 5 minutes with no impact to your credit score.An equal housing lender. NMLS #10287.
Sell with ease on Zillow
Get a Zillow Showcase℠ listing at no additional cost and you could sell for —faster.
$613,200
2% more+$12,264
With Zillow Showcase(estimated)$625,464
