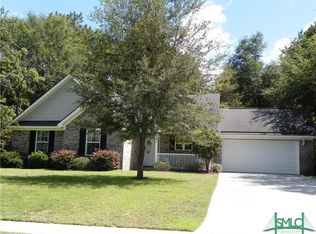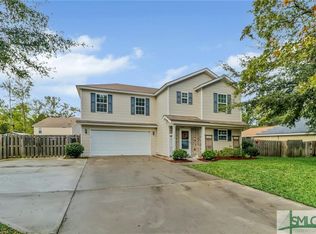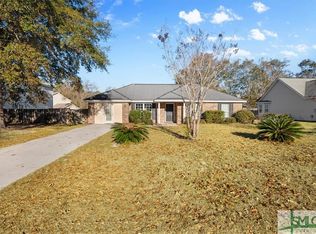Sold for $335,000
$335,000
144 Crossing Circle, Rincon, GA 31326
3beds
1,948sqft
Single Family Residence
Built in 2006
9,583.2 Square Feet Lot
$324,100 Zestimate®
$172/sqft
$2,109 Estimated rent
Home value
$324,100
$285,000 - $366,000
$2,109/mo
Zestimate® history
Loading...
Owner options
Explore your selling options
What's special
This 3Bed 2Bath Home with an Office is located in a Neighborhood with NO HOA. This Home Has it ALL, Split Open Floor Plan, Covered Front and Back Porches, Privacy Fenced Yard and More. Brick Front, LVP Flooring Throughout, Stainless Appliances, Freshly Painted, Professionally Cleaned and being Just Pressure Washed makes this Home Truly Move in Ready! The Living Room Features Cathedral Ceiling and Primary Bedroom has a Tray Ceiling. Be Sure to Get a List of the Upgrades That Been Completed within the Last Couple of Years. Listing Agent is also the Owner. Call Your Favorite Realtor For Your Private Tour!
Zillow last checked: 8 hours ago
Listing updated: April 18, 2025 at 11:43am
Listed by:
Becki Patterson 912-661-1939,
Keller Williams Coastal Area P
Bought with:
Karen Miller, 354396
Next Move Real Estate LLC
Source: Hive MLS,MLS#: SA327749
Facts & features
Interior
Bedrooms & bathrooms
- Bedrooms: 3
- Bathrooms: 2
- Full bathrooms: 2
Heating
- Central, Electric, Heat Pump
Cooling
- Central Air, Electric, Heat Pump
Appliances
- Included: Some Electric Appliances, Convection Oven, Dishwasher, Electric Water Heater, Microwave, Oven, Plumbed For Ice Maker, Range, Self Cleaning Oven, Refrigerator
- Laundry: Washer Hookup, Dryer Hookup, Laundry Room
Features
- Tray Ceiling(s), Ceiling Fan(s), Cathedral Ceiling(s), Double Vanity, Main Level Primary, Primary Suite, Other, Pantry, Pull Down Attic Stairs, Split Bedrooms, See Remarks, Tub Shower, Programmable Thermostat
- Doors: Storm Door(s)
- Windows: Double Pane Windows
- Basement: None
- Attic: Pull Down Stairs
- Common walls with other units/homes: No Common Walls
Interior area
- Total interior livable area: 1,948 sqft
Property
Parking
- Total spaces: 2
- Parking features: Attached, Garage Door Opener, Kitchen Level
- Garage spaces: 2
Features
- Fencing: Privacy,Wood
Lot
- Size: 9,583 sqft
- Dimensions: .22 Ac
Details
- Additional structures: Outbuilding, Storage
- Parcel number: R254000000025B00
- Zoning: R-6
- Zoning description: Single Family
Construction
Type & style
- Home type: SingleFamily
- Architectural style: Traditional
- Property subtype: Single Family Residence
Materials
- Brick, Vinyl Siding
- Roof: Asphalt,Ridge Vents
Condition
- New construction: No
- Year built: 2006
Utilities & green energy
- Sewer: Public Sewer
- Water: Public
- Utilities for property: Cable Available, Underground Utilities
Green energy
- Energy efficient items: Windows
Community & neighborhood
Location
- Region: Rincon
- Subdivision: Bent Tree Crossing
HOA & financial
HOA
- Has HOA: No
Other
Other facts
- Listing agreement: Exclusive Right To Sell
- Listing terms: ARM,Cash,Conventional,1031 Exchange,FHA,USDA Loan,VA Loan
- Ownership type: Homeowner/Owner,Owner/Agent
- Road surface type: Paved
Price history
| Date | Event | Price |
|---|---|---|
| 4/18/2025 | Sold | $335,000$172/sqft |
Source: | ||
| 3/28/2025 | Pending sale | $335,000$172/sqft |
Source: | ||
| 3/20/2025 | Listed for sale | $335,000+48.9%$172/sqft |
Source: | ||
| 8/19/2021 | Sold | $225,000$116/sqft |
Source: | ||
| 7/27/2021 | Contingent | $225,000$116/sqft |
Source: | ||
Public tax history
| Year | Property taxes | Tax assessment |
|---|---|---|
| 2024 | $3,001 +41.4% | $115,591 +7.5% |
| 2023 | $2,123 -4.5% | $107,526 +14% |
| 2022 | $2,223 -8.3% | $94,281 +4% |
Find assessor info on the county website
Neighborhood: 31326
Nearby schools
GreatSchools rating
- 6/10Rincon Elementary SchoolGrades: PK-5Distance: 1.3 mi
- 7/10Ebenezer Middle SchoolGrades: 6-8Distance: 3 mi
- 6/10Effingham County High SchoolGrades: 9-12Distance: 8 mi
Schools provided by the listing agent
- Elementary: Rincon Ele
- Middle: Ebenezer Mid
- High: Effingham High
Source: Hive MLS. This data may not be complete. We recommend contacting the local school district to confirm school assignments for this home.

Get pre-qualified for a loan
At Zillow Home Loans, we can pre-qualify you in as little as 5 minutes with no impact to your credit score.An equal housing lender. NMLS #10287.


