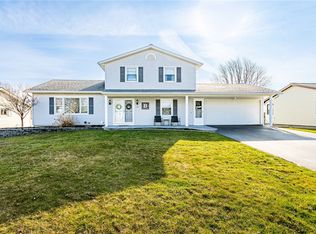Closed
$268,000
144 Crosby Ln, Rochester, NY 14612
3beds
1,200sqft
Single Family Residence
Built in 1980
0.35 Acres Lot
$272,000 Zestimate®
$223/sqft
$2,377 Estimated rent
Maximize your home sale
Get more eyes on your listing so you can sell faster and for more.
Home value
$272,000
$256,000 - $288,000
$2,377/mo
Zestimate® history
Loading...
Owner options
Explore your selling options
What's special
Picture-perfect ranch in a sought-after Greece neighborhood! Open and bright kitchen features solid surface countertops, stainless appliances, and a peninsula leading to the dining area. The living room has a bay window, and beautiful new flooring that extends to the dining and kitchen area. 3 large bedrooms, including the primary with an attached half bath. Updated and large hall bath. Lower level BONUS living with over 500sqft of professionally finished space including a full bath, laundry room, and plenty of storage room. Backyard Oasis! Large 2-tier deck, above-ground pool, and an enormous fenced-in yard with a shed. NEW roof in 2019, Central AC in 2019, hot water tank in 2022, low maintenance vinyl siding & windows. Nothing to do but move in! First showings Thursday 9/18 at 9am, all offers reviewed Monday 9/22 at 12pm.
Zillow last checked: 8 hours ago
Listing updated: November 18, 2025 at 07:03am
Listed by:
Joe A Cassara 585-329-4419,
Cassara Realty Group
Bought with:
Brett M. Robinson, 10401254547
Keller Williams Realty Greater Rochester
Source: NYSAMLSs,MLS#: R1637437 Originating MLS: Rochester
Originating MLS: Rochester
Facts & features
Interior
Bedrooms & bathrooms
- Bedrooms: 3
- Bathrooms: 3
- Full bathrooms: 2
- 1/2 bathrooms: 1
- Main level bathrooms: 2
- Main level bedrooms: 3
Heating
- Gas, Forced Air
Cooling
- Central Air
Appliances
- Included: Dishwasher, Disposal, Gas Oven, Gas Range, Gas Water Heater, Microwave, Refrigerator
- Laundry: In Basement
Features
- Breakfast Bar, Ceiling Fan(s), Separate/Formal Dining Room, Eat-in Kitchen, Separate/Formal Living Room, Solid Surface Counters, Bedroom on Main Level
- Flooring: Carpet, Luxury Vinyl, Varies
- Basement: Partially Finished,Sump Pump
- Has fireplace: No
Interior area
- Total structure area: 1,200
- Total interior livable area: 1,200 sqft
Property
Parking
- Total spaces: 2
- Parking features: Attached, Garage
- Attached garage spaces: 2
Features
- Levels: One
- Stories: 1
- Patio & porch: Deck
- Exterior features: Blacktop Driveway, Deck, Fully Fenced, Pool
- Pool features: Above Ground
- Fencing: Full
Lot
- Size: 0.35 Acres
- Dimensions: 81 x 188
- Features: Rectangular, Rectangular Lot, Residential Lot
Details
- Additional structures: Shed(s), Storage
- Parcel number: 2628000451500007002000
- Special conditions: Standard
Construction
Type & style
- Home type: SingleFamily
- Architectural style: Ranch
- Property subtype: Single Family Residence
Materials
- Vinyl Siding
- Foundation: Block
- Roof: Asphalt
Condition
- Resale
- Year built: 1980
Utilities & green energy
- Sewer: Connected
- Water: Connected, Public
- Utilities for property: Electricity Connected, Sewer Connected, Water Connected
Community & neighborhood
Location
- Region: Rochester
- Subdivision: Creekside Colony West Sec
Other
Other facts
- Listing terms: Cash,Conventional,FHA,VA Loan
Price history
| Date | Event | Price |
|---|---|---|
| 11/14/2025 | Sold | $268,000+14.1%$223/sqft |
Source: | ||
| 9/23/2025 | Pending sale | $234,900$196/sqft |
Source: | ||
| 9/17/2025 | Listed for sale | $234,900+62%$196/sqft |
Source: | ||
| 8/15/2016 | Sold | $145,000+17.9%$121/sqft |
Source: | ||
| 4/18/2011 | Sold | $123,000-1.6%$103/sqft |
Source: Public Record Report a problem | ||
Public tax history
| Year | Property taxes | Tax assessment |
|---|---|---|
| 2024 | -- | $135,900 |
| 2023 | -- | $135,900 -1.5% |
| 2022 | -- | $138,000 |
Find assessor info on the county website
Neighborhood: 14612
Nearby schools
GreatSchools rating
- 6/10Paddy Hill Elementary SchoolGrades: K-5Distance: 1.4 mi
- 5/10Arcadia Middle SchoolGrades: 6-8Distance: 1.1 mi
- 6/10Arcadia High SchoolGrades: 9-12Distance: 1.2 mi
Schools provided by the listing agent
- District: Greece
Source: NYSAMLSs. This data may not be complete. We recommend contacting the local school district to confirm school assignments for this home.
